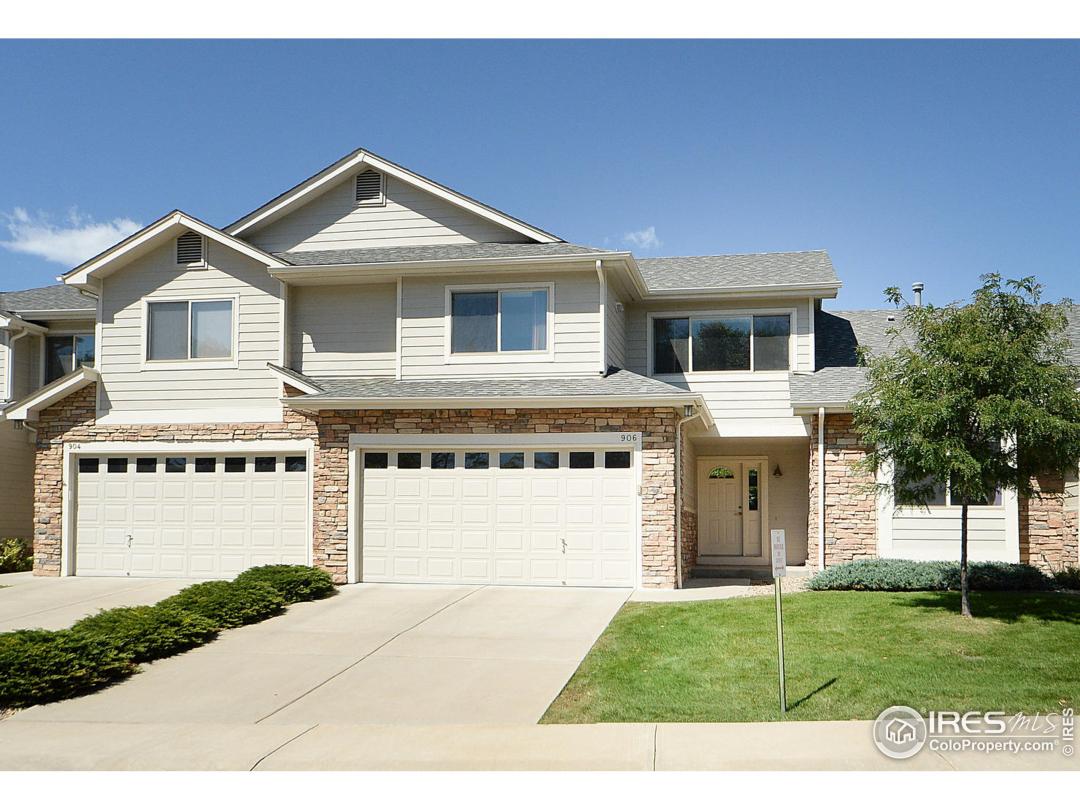Property Description
Meticulously maintained townhome, backing to community open space, in highly sought after Hover Ridge Townhome community. This sunny three bed, four bath, townhome features vaulted ceilings, open floor plan, oversized windows, large kitchen with maple cabs, upstairs study, oversized master w/private bath, and a fully finished basement. Additional features include: 2 car garage, private outdoor space with views of private open space, jetted tub in basement, pantry, and second floor laundry room.General Features
| MLS: 802738 | Status: Sold |
| Listing Office: First Summit Realty | Listing Office Phone: 303-815-8633 |
| Style: Two | Construction: Wood/Frame,Stone |
| Bedrooms: 3 | Baths: 4 |
| Cooling: Central Air,Ceiling Fan(s) | Heating: Forced Air,Humidity Control |
| Total SqFt: 2,256ft² | Finished SqFt: 1,552ft² |
| Above Ground SqFt: 1,552ft² |
Room Sizes
| Office/Study: 11ft x 11ft | Dining Room: 10ft x 13ft |
| Laundry Room: 5ft x 6ft | Kitchen: 9ft x 10ft |
| Living Room: 14ft x 15ft | Master Bedroom: 13ft x 15ft |
| Bedroom 2: 10ft x 11ft | Bedroom 3: 11ft x 13ft |
School Information
| District: ST Vrain Dist RE 1J |
| Elementary: Mountain View |
| Middle: Longs Peak |
| High: Longmont |
Taxes & Fees
| Tax Amount: $2,025 |
| Tax Year: 2015 |
| HOA Fee: $270.00 |
Additional Information
| Fireplaces: Gas,Living Room |
| Outdoor Features: Patio, , , , Abuts Private Open Space |
| Common Amenities: Park |
| New Financing: Cash,Conventional,FHA,VA Loan |
| Construction: Wood/Frame,Stone |
| Energy Features: Thermostat, Double Pane Windows |
| Utilities: Natural Gas Available,Electricity Available,Cable Available |

