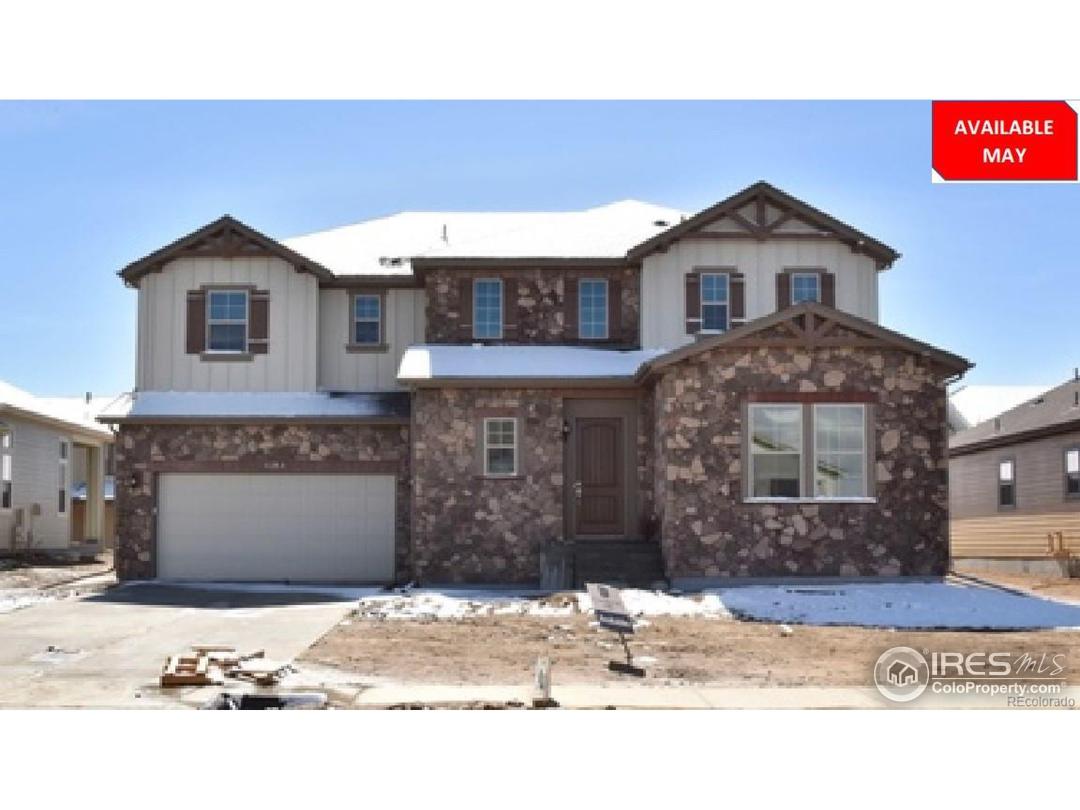Property Description
Amazing 4 bed 4 bath plus main floor bedroom. Enter a grand foyer that leads into an open great room and Kitchen. The Kitchen boasts a large pantry, a gas stainless cooktop appliances package, upgraded cabinets and beautiful solid surface countertops. Enjoy your dual sided fireplace between the Great Room and Dining Room. The spa bath is your own oasis with a soaker tub and dual shower head. Enjoy relaxing on the back covered patio. The basement is an open Canvas to grow as your family desires.General Features
| MLS: 849532 | Status: Sold |
| Listing Office: Front Range Realty LLC | Listing Office Phone: 720-201-7630 |
| Style: Two | Construction: Wood/Frame,Stone |
| Bedrooms: 4 | Baths: 4 |
| Cooling: Central Air | Heating: Forced Air |
| Total SqFt: 5,128ft² | Finished SqFt: 3,454ft² |
| Above Ground SqFt: 3,454ft² | Acreage: 0.19 acres |
| Lot Size: 8,225ft² |
Room Sizes
| Kitchen: 22ft x 13ft | Rec Room: 19ft x 13ft |
| Master Bedroom: 15ft x 18ft | Bedroom 2: 11ft x 12ft |
| Bedroom 3: 11ft x 11ft | Bedroom 4: 11ft x 11ft |
School Information
| District: Boulder Valley Dist RE2 |
| Elementary: Lafayette |
| Middle: Angevine |
| High: Centaurus |
Taxes & Fees
| Tax Amount: $5,272 |
| Tax Year: 2017 |
| HOA Fee: $65.00 |
Additional Information
| Fireplaces: Gas,Gas Logs Included,Great Room |
| Outdoor Features: Patio, Tandem, , , Lawn Sprinkler System |
| New Financing: Cash,Conventional,FHA,VA Loan |
| Construction: Wood/Frame,Stone |
| Energy Features: , Double Pane Windows |
| Utilities: Natural Gas Available |

