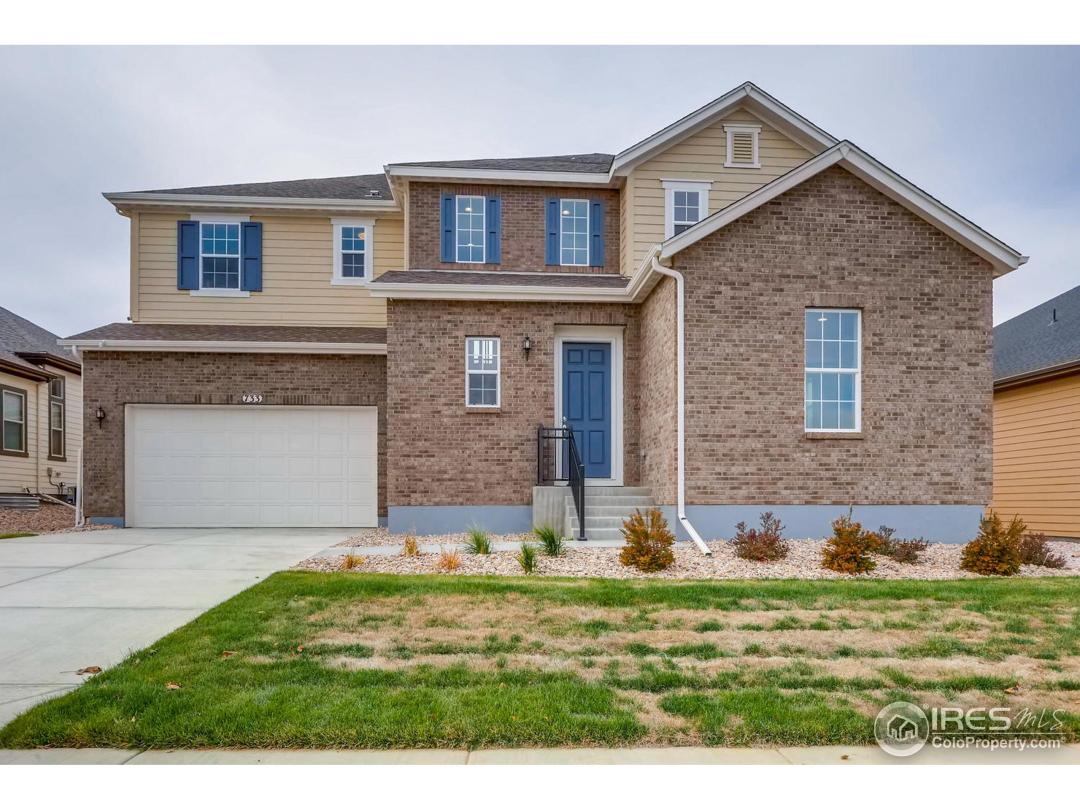Property Description
NEW! READY NOW! 2 story with unfinished basement & open concept. Gourmet kitchen w/ upgraded cabinets & quartz counters, stainless appliances, gas cook top, double ovens, & a large island. 10' ceilings on main floor w/ a 2-sided fireplace between the dining room & great room, lots of large windows. Master bath has luxury shower w/dual shower head, large soaking tub, 2 vanities. Covered patio is included. Jack & Jill bath between bedroom 2 & 3, also an en-suite in the main floor bedroom.General Features
| MLS: 868066 | Status: Sold |
| Listing Office: RE/MAX Masters Millennium | Listing Office Phone: 303-771-9400 |
| Style: Two | Construction: Other |
| Bedrooms: 4 | Baths: 4 |
| Cooling: Central Air | Heating: Forced Air |
| Total SqFt: 4,253ft² | Finished SqFt: 3,295ft² |
| Above Ground SqFt: 3,295ft² | Acreage: 0.18 acres |
| Lot Size: 7,671ft² |
Room Sizes
| Dining Room: 13ft x 13ft | Laundry Room: 8ft x 6ft |
| Kitchen: 9ft x 13ft | Great Room: 16ft x 20ft |
| Master Bedroom: 15ft x 18ft | Bedroom 2: 11ft x 12ft |
| Bedroom 3: 11ft x 12ft | Bedroom 4: 11ft x 11ft |
School Information
| District: Boulder Valley Dist RE2 |
| Elementary: Meadowlark K-8 |
| Middle: Meadowlark K-8 |
| High: Centaurus |
Taxes & Fees
| Tax Amount: $3,044 |
| Tax Year: 2017 |
| HOA Fee: $65.00 |
Additional Information
| Fireplaces: Gas,Gas Logs Included,Great Room |
| Outdoor Features: Patio, Tandem, , , Gutters |
| Road Access: City Street |
| Disabled Access: Other Access,Main Floor Bath,Main Level Bedroom |
| New Financing: Cash,Conventional,FHA,VA Loan |
| Construction: Other |
| Energy Features: , Double Pane Windows |
| Utilities: Natural Gas Available,Other,Cable Available |

