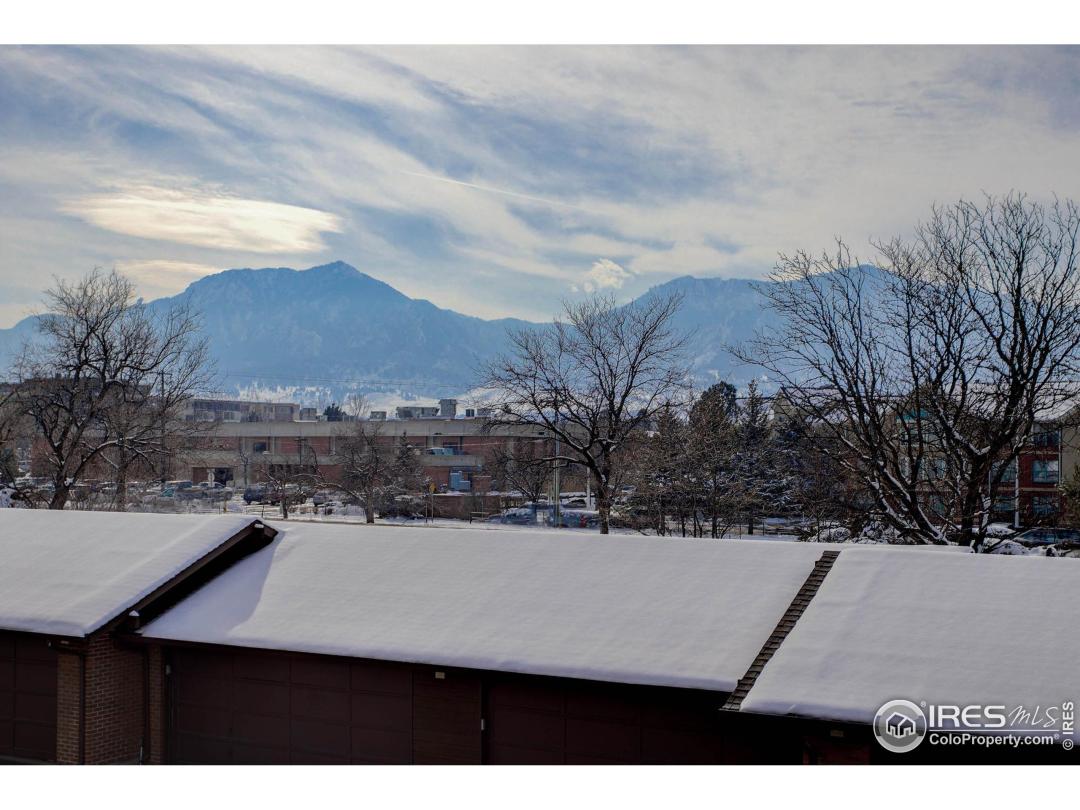Property Description
Units rarely available in this complex! Steps away is a large 2 car garage. Back balcony overlooks open space, pool and hot tub! Soaring ceilings and wood fireplace! Main floor 2 bedrooms with upstairs loft or 3rd bedroom! 2 Full bathrooms! Master bath! Walk in closet! Lots of storage!Comes with a home warranty. Close to campus, hospital, shopping, dining - Hurry this one won't last!General Features
| MLS: 874660 | Status: Sold |
| Listing Office: Coldwell Banker Realty-West | Listing Office Phone: 303-980-1177 |
| Style: Two | Construction: Wood/Frame,Brick/Brick Veneer |
| Bedrooms: 3 | Baths: 2 |
| Cooling: Central Air | Heating: Forced Air,2 or more Heat Sources,Wood/Coal |
| Total SqFt: 1,312ft² | Finished SqFt: 1,312ft² |
| Above Ground SqFt: 1,312ft² | Lot Size: 26ft² |
Room Sizes
| Dining Room: 8ft x 8ft | Laundry Room: 2ft x 4ft |
| Kitchen: 8ft x 12ft | Living Room: 13ft x 17ft |
| Master Bedroom: 17ft x 18ft | Bedroom 2: 13ft x 10ft |
| Bedroom 3: 14ft x 10ft |
School Information
| District: Boulder Valley Dist RE2 |
| Elementary: Eisenhower |
| Middle: Manhattan |
| High: Fairview |
Taxes & Fees
| Tax Amount: $2,549 |
| Tax Year: 2017 |
| HOA Fee: $340.00 |
Additional Information
| Fireplaces: Living Room |
| Outdoor Features: Deck, , Lighting, Balcony, , Sidewalks, Fire Hydrant within 500 Feet, Abuts Private Open Space, Within City Limits |
| Common Amenities: Hot Tub,Pool,Extra Storage |
| Road Access: City Street |
| New Financing: Cash,Conventional |
| Construction: Wood/Frame,Brick/Brick Veneer |
| Energy Features: , Window Coverings |
| Utilities: Natural Gas Available |

