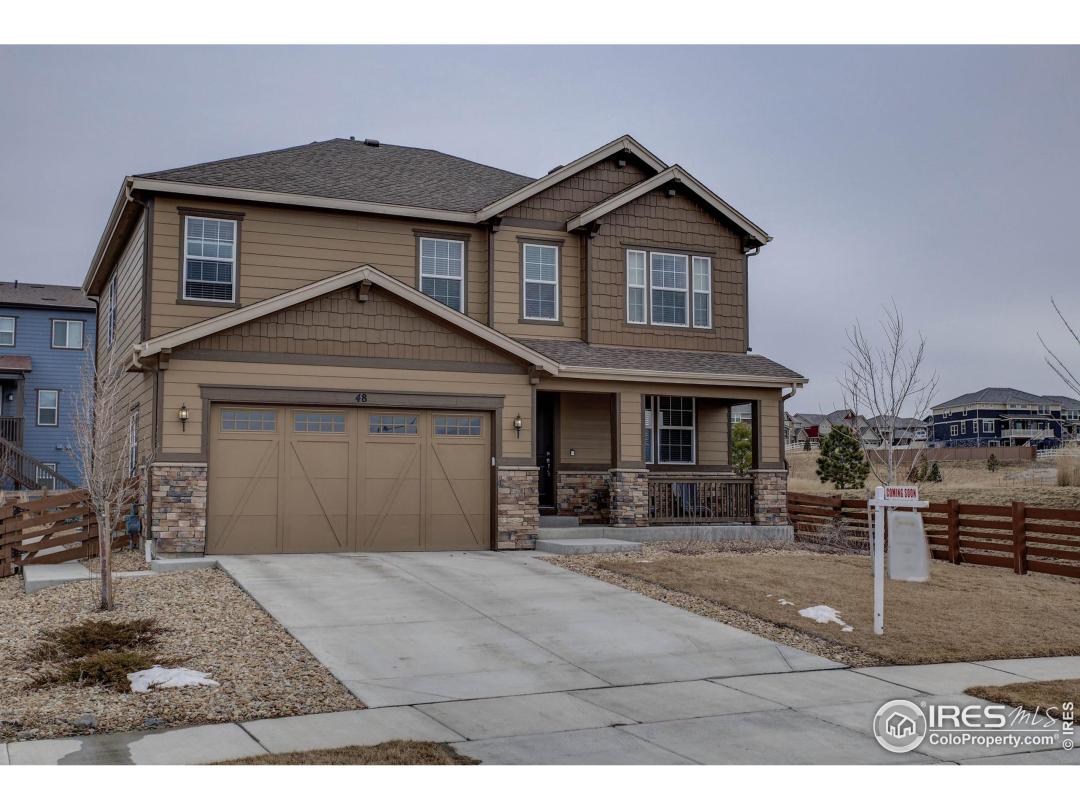Property Description
Perfect Open Floor Hemingway. Gourmet kitchen w/upgraded massive granite island, double ovens, gas cooktop & refrigerator. Upgraded Bright, desirable sunroom. Covered patio w/grill gas-line & fire pit. Design elements include main floor study w/french doors, 8' doors, coffer ceiling, surround sound, wood floors. Loft for cozy family/play time. Convenient upper level laundry w/washer & dryer. Master suite w/deluxe bath & walk-in closet. Stroll to Clubhouse w/pool. New Soaring Heights K-8 School.General Features
| MLS: 872509 | Status: Sold |
| Listing Office: Coldwell Banker Realty-N Metro | Listing Office Phone: 303-235-0400 |
| Style: Two | Construction: Wood/Frame |
| Bedrooms: 4 | Baths: 3 |
| Cooling: Central Air | Heating: Forced Air |
| Total SqFt: 4,147ft² | Finished SqFt: 2,812ft² |
| Above Ground SqFt: 2,812ft² | Acreage: 0.16 acres |
| Lot Size: 7,155ft² |
Room Sizes
School Information
| District: ST Vrain Dist RE 1J |
| Elementary: Soaring Heights PK-8 |
| Middle: Soaring Heights PK-8 |
| High: Erie |
Taxes & Fees
| Tax Amount: $5,062 |
| Tax Year: 2018 |
| HOA Fee: $96.00 |
Additional Information
| Fireplaces: Gas |
| Outdoor Features: Patio, Garage Door Opener, Lighting, , Zero Lot Line, Curbs, Gutters, Sidewalks, Fire Hydrant within 500 Feet, Lawn Sprinkler System, Cul-De-Sac |
| Common Amenities: Clubhouse,Pool,Playground,Park |
| Road Access: City Street |
| New Financing: Cash,Conventional,FHA,VA Loan |
| Construction: Wood/Frame |
| Energy Features: , Window Coverings, Double Pane Windows |
| Utilities: Natural Gas Available |

