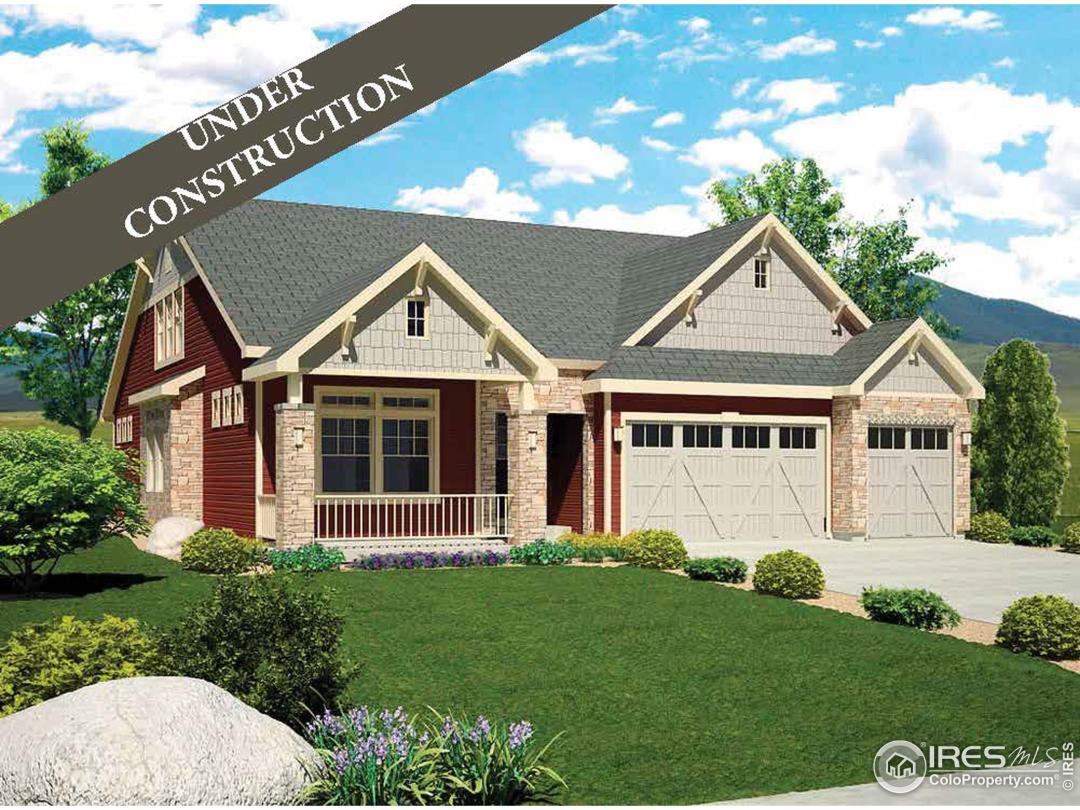Property Description
Garden level basement with activity center and full bathroom. Gourmet kitchen with an enlarged kitchen island that can host the whole family. The kitchen comes with stainless steel appliances, 36" gas cook top and double ovens. Quartz counter tops, 7.5" plank wood floors throughout, and Maple cabinetry with roll-out shelving! Inviting great room with a covered deck off the back! Main floor master suite with a 5-Piece bath and an upgraded large walk in closet! "Guest" Master Suite upstairs.General Features
| MLS: 874801 | Status: Sold |
| Listing Office: Valor Real Estate LLC | Listing Office Phone: 720-818-2169 |
| Style: Two | Construction: Wood/Frame,Stone,Wood Siding |
| Bedrooms: 4 | Baths: 4 |
| Cooling: Central Air | Heating: Forced Air |
| Total SqFt: 5,046ft² | Finished SqFt: 3,655ft² |
| Above Ground SqFt: 3,655ft² | Acreage: 0.18 acres |
| Lot Size: 7,820ft² |
Room Sizes
| Office/Study: 15ft x 14ft | Dining Room: 16ft x 9ft |
| Laundry Room: 8ft x 7ft | Kitchen: 13ft x 10ft |
| Great Room: 23ft x 16ft | Master Bedroom: 15ft x 14ft |
| Bedroom 2: 13ft x 11ft | Bedroom 3: 13ft x 11ft |
| Bedroom 4: 17ft x 17ft |
School Information
| District: ST Vrain Dist RE 1J |
| Elementary: Soaring Heights PK-8 |
| Middle: Soaring Heights PK-8 |
| High: Erie |
Taxes & Fees
| Tax Amount: $10,525 |
| Tax Year: 2019 |
Additional Information
| Outdoor Features: Patio, , , , Curbs, Gutters, Sidewalks |
| Common Amenities: Clubhouse,Pool,Fitness Center,Park |
| New Financing: Cash,Conventional,FHA,VA Loan |
| Construction: Wood/Frame,Stone,Wood Siding |
| Energy Features: , Triple Pane Windows |
| Utilities: Natural Gas Available,Electricity Available |

