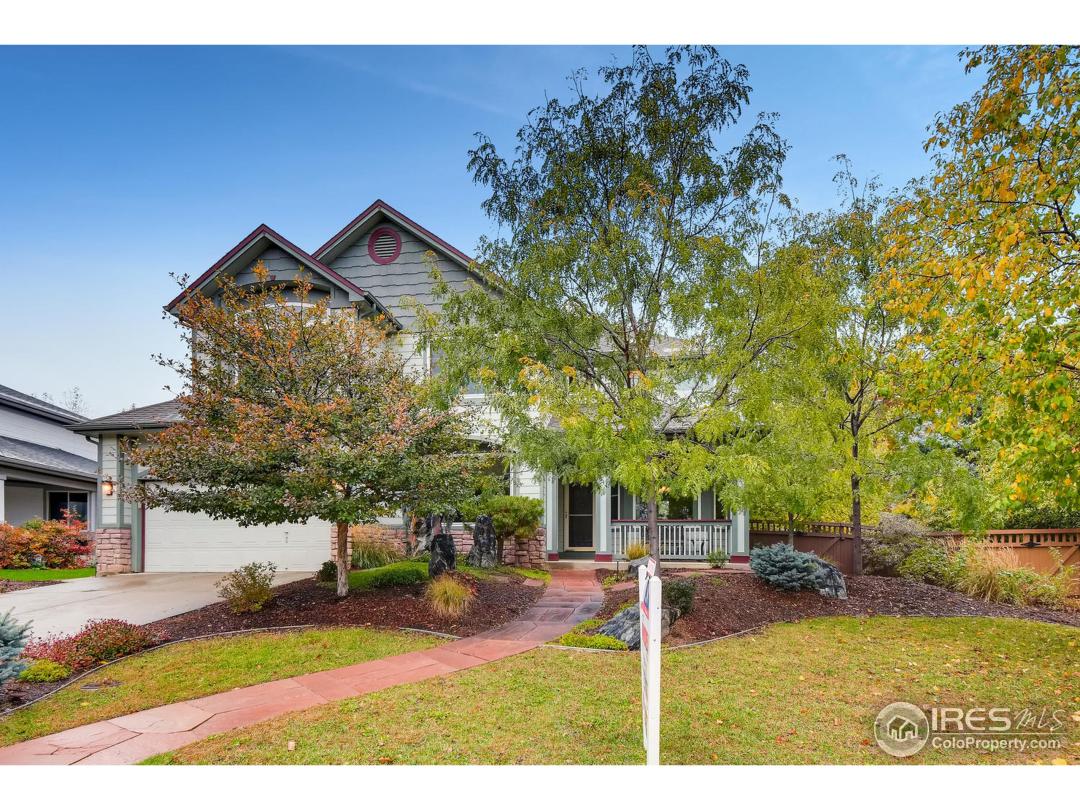Property Description
Immaculate 4-bed home located in the desirable Farm at Creekside neighborhood! Inside you are greeted by a grand staircase flanked by a formal living &dining room. Newly-remodeled kitchen feats high-end appliances including a double oven & 5-burner gas cooktop w/granite counters &a large island opening to the family room graced by floor-to-ceiling windows & FP. Professionally landscaped yard feats a covered deck w/flagstone patio & firepit. Master includes walk-in closet w/updated 5-piece bath.General Features
| MLS: 867190 | Status: Sold |
| Listing Office: RE/MAX Alliance-Longmont | Listing Office Phone: 303-651-3939 |
| Style: Two | Construction: Wood/Frame,Brick/Brick Veneer,Composition Siding |
| Bedrooms: 4 | Baths: 3 |
| Cooling: Central Air,Ceiling Fan(s) | Heating: Forced Air |
| Total SqFt: 4,017ft² | Finished SqFt: 2,691ft² |
| Above Ground SqFt: 2,691ft² | Acreage: 0.21 acres |
| Lot Size: 8,970ft² |
Room Sizes
| Dining Room: 11ft x 11ft | Laundry Room: 6ft x 8ft |
| Kitchen: 16ft x 17ft | Living Room: 12ft x 12ft |
| Family Room: 14ft x 14ft | Master Bedroom: 12ft x 17ft |
| Bedroom 2: 13ft x 13ft | Bedroom 3: 11ft x 12ft |
| Bedroom 4: 10ft x 12ft |
School Information
| District: ST Vrain Dist RE 1J |
| Elementary: Indian Peaks |
| Middle: Sunset Middle |
| High: Niwot |
Taxes & Fees
| Tax Amount: $3,263 |
| Tax Year: 2017 |
| HOA Fee: $120.00 |
Additional Information
| Fireplaces: Gas,Gas Logs Included,Family/Recreation Room Fireplace |
| Outdoor Features: Patio,Deck, Oversized, Lighting, , Curbs, Gutters, Sidewalks, Fire Hydrant within 500 Feet, Lawn Sprinkler System, Level |
| Common Amenities: Park |
| Road Access: City Street |
| Disabled Access: Level Lot,Level Drive,Main Level Laundry |
| New Financing: Cash,Conventional |
| Construction: Wood/Frame,Brick/Brick Veneer,Composition Siding |
| Energy Features: Southern Exposure,Thermostat, Window Coverings, Bay Window(s), Skylight(s), Double Pane Windows |
| Utilities: Natural Gas Available,Electricity Available |

