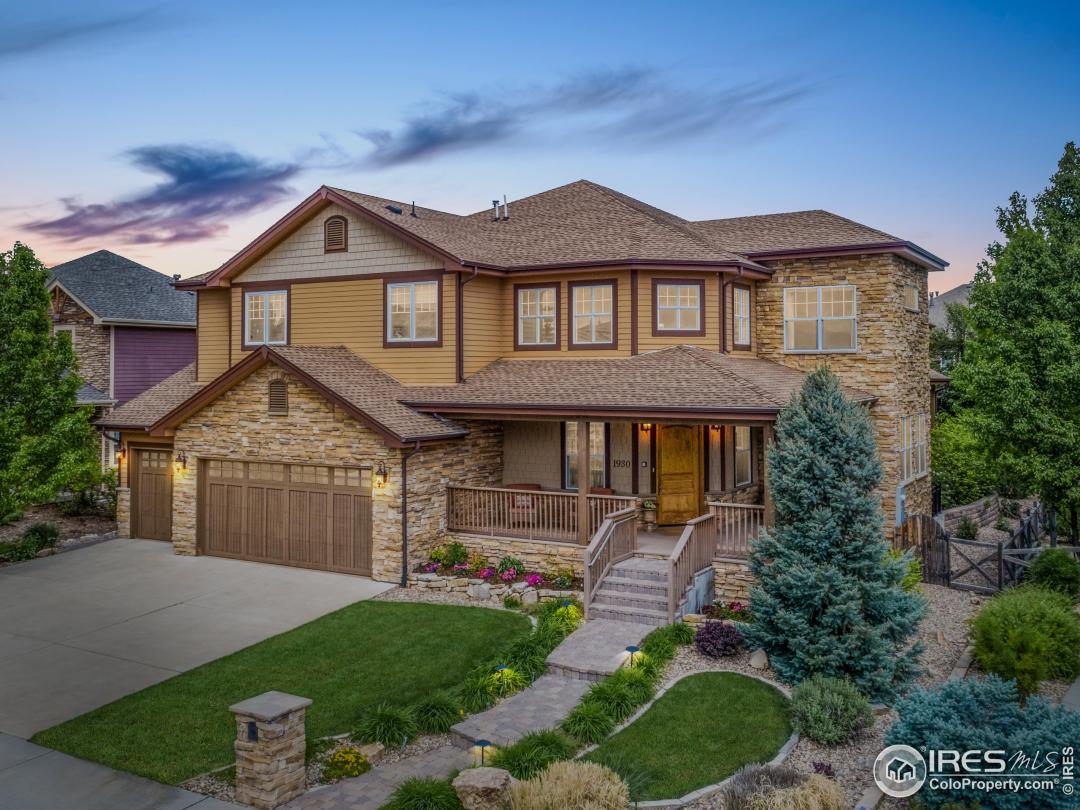Property Description
Welcome to Sundance - golf course, custom 90 home neighborhood,b/w open space & a golf course. Community clubhouse/pool are also a rare find in Longmont. With open architecture - the kitchen is a made for entertaining. Master suite has just been remodeled. Master bath has an enormous steam shower w/ freestanding tub, amazing tile work, cabinets and countertops. Cozy 3way fireplace retreat finishes the serenity. Bathrooms all new countertops. New roof, new paint, new systerms. Pristine!General Features
| MLS: 884003 | Status: Sold |
| Listing Office: 8z Real Estate | Listing Office Phone: 303-543-3083 |
| Style: Two | Construction: Wood/Frame |
| Bedrooms: 4 | Baths: 4 |
| Cooling: Central Air,Ceiling Fan(s) | Heating: Forced Air |
| Total SqFt: 5,899ft² | Finished SqFt: 3,899ft² |
| Above Ground SqFt: 3,899ft² | Acreage: 0.22 acres |
| Lot Size: 9,704ft² |
Room Sizes
| Dining Room: 15ft x 16ft | Laundry Room: 18ft x 8ft |
| Kitchen: 19ft x 22ft | Great Room: 23ft x 25ft |
| Master Bedroom: 18ft x 24ft | Bedroom 2: 13ft x 15ft |
| Bedroom 3: 12ft x 15ft | Bedroom 4: 12ft x 15ft |
School Information
| District: ST Vrain Dist RE 1J |
| Elementary: Fall River |
| Middle: Trail Ridge |
| High: Skyline |
Taxes & Fees
| Tax Amount: $5,123 |
| Tax Year: 2018 |
| HOA Fee: $110.00 |
Additional Information
| Fireplaces: 2+ Fireplaces |
| Outdoor Features: Patio,Deck,Enclosed, Oversized, , , Lawn Sprinkler System |
| Common Amenities: Clubhouse,Pool,Park |
| New Financing: Cash,Conventional,FHA,VA Loan |
| Construction: Wood/Frame |
| Energy Features: , |
| Utilities: Natural Gas Available,Electricity Available,Cable Available |

