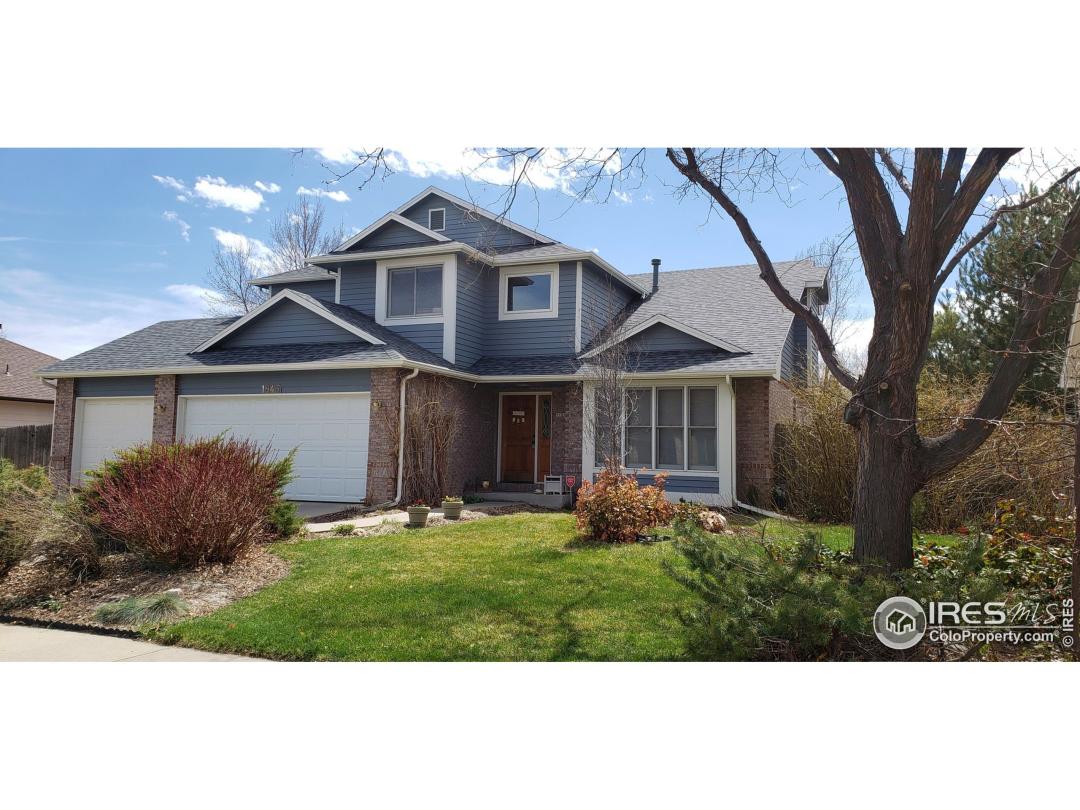Property Description
Great home on a large lot with lovely, private yard! New exterior and interior paint, new water heater and brand new roof! Vaulted ceilings, gas fireplace, whole house attic fan, and sprinkler system. Cute eat-in nook in kitchen, as well as formal dining room. Spacious living room, as well as cozy family room with gas fireplace. This home has a great yard with large deck, fenced garden area with raised beds.General Features
| MLS: 877884 | Status: Sold |
| Listing Office: Gatehouse Real Estate | Listing Office Phone: 720-363-1783 |
| Style: Two | Construction: Wood/Frame,Brick/Brick Veneer |
| Bedrooms: 4 | Baths: 3 |
| Cooling: Central Air,Ceiling Fan(s),Attic Fan | Heating: Forced Air |
| Total SqFt: 3,051ft² | Finished SqFt: 2,038ft² |
| Above Ground SqFt: 2,038ft² | Acreage: 0.21 acres |
| Lot Size: 9,148ft² |
Room Sizes
| Dining Room: 10ft x 11ft | Laundry Room: 5ft x 6ft |
| Kitchen: 16ft x 11ft | Living Room: 16ft x 13ft |
| Family Room: 17ft x 14ft | Master Bedroom: 12ft x 15ft |
| Bedroom 2: 10ft x 13ft | Bedroom 3: 11ft x 10ft |
| Bedroom 4: 15ft x 10ft |
School Information
| District: ST Vrain Dist RE 1J |
| Elementary: Alpine |
| Middle: Trail Ridge |
| High: Silver Creek |
Taxes & Fees
| Tax Amount: $2,636 |
| Tax Year: 2018 |
Additional Information
| Fireplaces: Gas,Family/Recreation Room Fireplace |
| Outdoor Features: Deck, , , , Lawn Sprinkler System, Level |
| Common Amenities: Playground |
| New Financing: Cash,Conventional,FHA,VA Loan |
| Construction: Wood/Frame,Brick/Brick Veneer |
| Energy Features: , Window Coverings, Bay Window(s) |
| Utilities: Natural Gas Available,Electricity Available,Cable Available |

