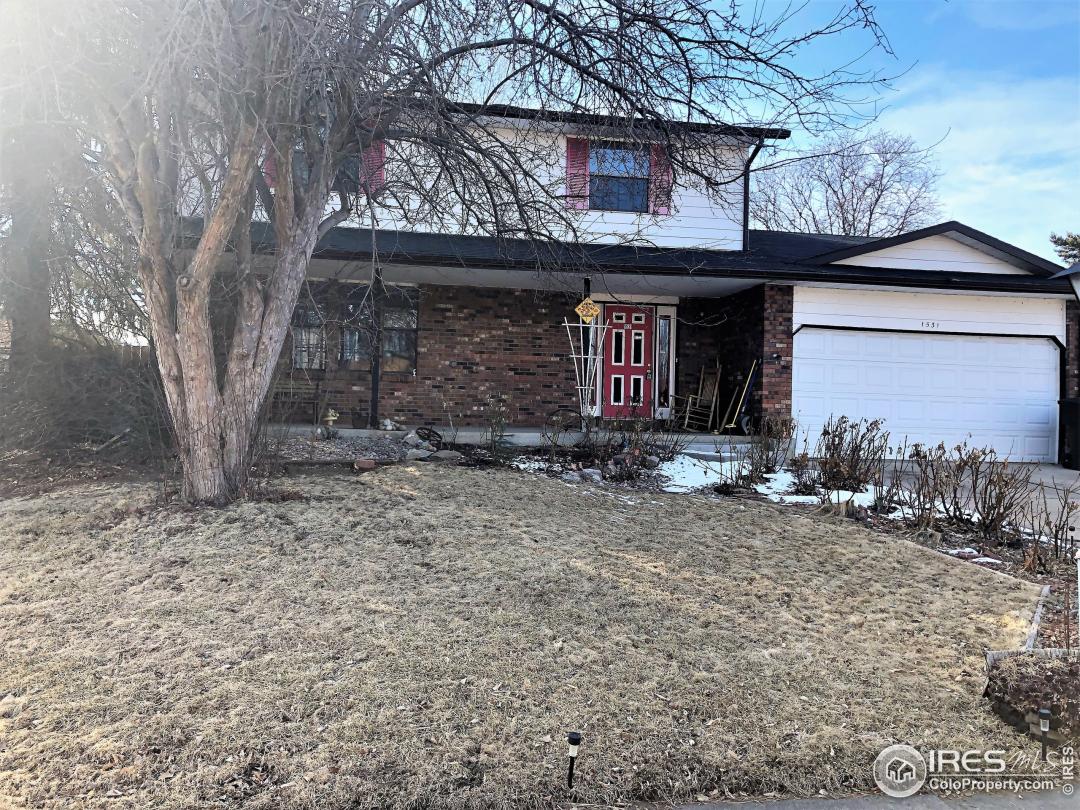Property Description
Significant price drop! Bring your buyer's and offers. Great home! One of the larger houses in the neighborhood. Being sold As-Is. Needs updating, but has so much potential! 4 bedrooms, 2.5 baths, family room fireplace, unfinished basement for expanding and private back yard.General Features
| MLS: 872073 | Status: Sold |
| Listing Office: Galloway Realty | Listing Office Phone: 720-602-4211 |
| Style: Two | Construction: Wood/Frame |
| Bedrooms: 4 | Baths: 3 |
| Cooling: Whole House Fan | Heating: Forced Air |
| Total SqFt: 2,734ft² | Finished SqFt: 1,924ft² |
| Above Ground SqFt: 1,924ft² | Acreage: 0.16 acres |
| Lot Size: 7,037ft² |
Room Sizes
| Dining Room: 11ft x 12ft | Laundry Room: 4ft x 6ft |
| Kitchen: 12ft x 18ft | Living Room: 13ft x 17ft |
| Great Room: 12ft x 18ft | Master Bedroom: 16ft x 11ft |
| Bedroom 2: 11ft x 10ft |
School Information
| District: ST Vrain Dist RE 1J |
| Elementary: Longmont Estates |
| Middle: Westview |
| High: Longmont |
Taxes & Fees
| Tax Amount: $2,160 |
| Tax Year: 2017 |
Additional Information
| Fireplaces: Gas,Gas Logs Included,Family/Recreation Room Fireplace |
| Outdoor Features: Enclosed, Garage Door Opener, , , Curbs, Sidewalks, Water Rights Excluded, Mineral Rights Excluded, Level, Within City Limits |
| Road Access: City Street |
| Disabled Access: Level Lot |
| New Financing: Cash,Conventional |
| Construction: Wood/Frame |
| Energy Features: , Double Pane Windows |
| Utilities: Natural Gas Available,Electricity Available,Cable Available |

