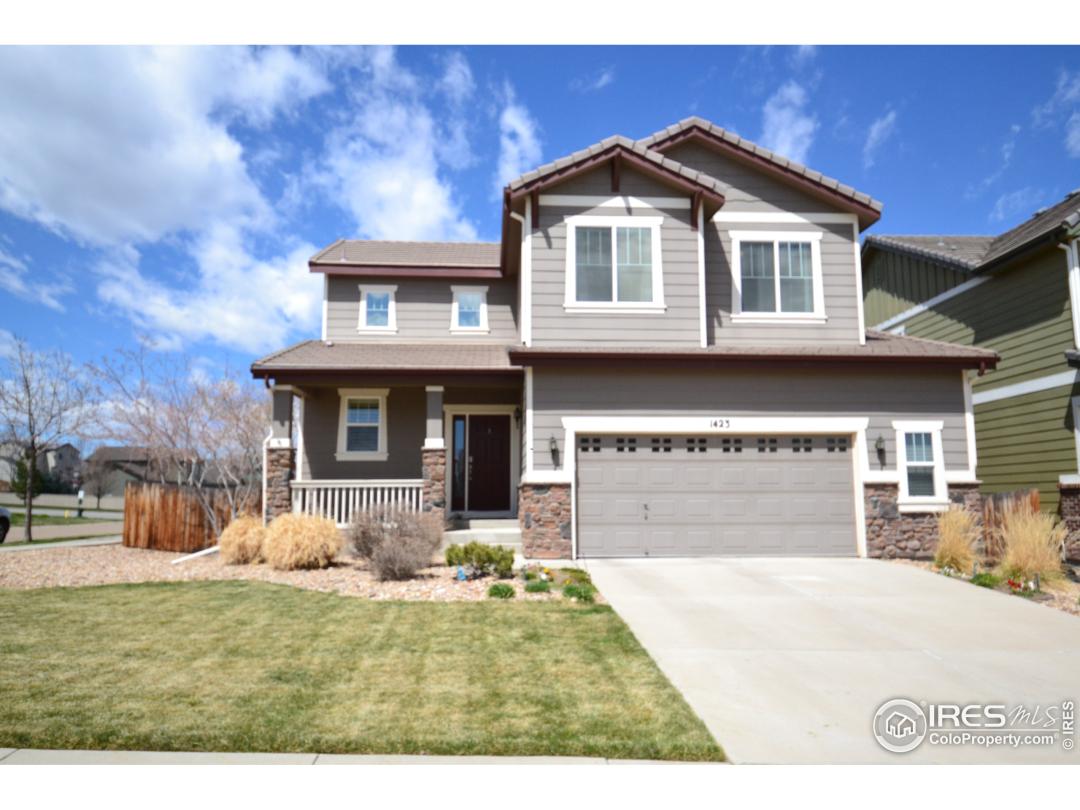Property Description
Former Richmond model home on huge corner lot. Upgrades throughout including gleaming hardwood floors, slab granite counters,stainless steel appliances,large kitchen island and walk-in-pantry. Family room with stone fireplace and surround sound with in wall speakers. Master bedroom with coffered ceilings, granite double sink vanity upgraded tile and walk-in-closet. Tinted windows, 2 1/2 car garage. Meticulously kept. Park within walking distance. Very motivated sellers! Book your showing today!General Features
| MLS: 878429 | Status: Sold |
| Listing Office: Home Captain | Listing Office Phone: 720-933-9000 |
| Style: Two | Construction: Wood/Frame |
| Bedrooms: 5 | Baths: 4 |
| Cooling: Central Air | Heating: Forced Air |
| Total SqFt: 2,593ft² | Finished SqFt: 1,805ft² |
| Above Ground SqFt: 1,805ft² | Acreage: 0.20 acres |
| Lot Size: 8,555ft² |
Room Sizes
| Dining Room: 13ft x 10ft | Laundry Room: 1ft x 1ft |
| Kitchen: 13ft x 10ft | Living Room: 17ft x 14ft |
| Family Room: 12ft x 13ft | Master Bedroom: 13ft x 13ft |
| Bedroom 2: 12ft x 9ft | Bedroom 3: 10ft x 10ft |
| Bedroom 4: 10ft x 10ft | Bedroom 5: 13ft x 13ft |
School Information
| District: ST Vrain Dist RE 1J |
| Elementary: Red Hawk |
| Middle: Erie |
| High: Erie |
Taxes & Fees
| Tax Amount: $3,674 |
| Tax Year: 2018 |
| HOA Fee: $155.00 |
Additional Information
| Outdoor Features: , , , , Corner Lot |
| Common Amenities: Playground,Park |
| New Financing: Cash,Conventional,FHA,VA Loan |
| Construction: Wood/Frame |
| Energy Features: , |
| Utilities: Natural Gas Available,Electricity Available,Cable Available |

