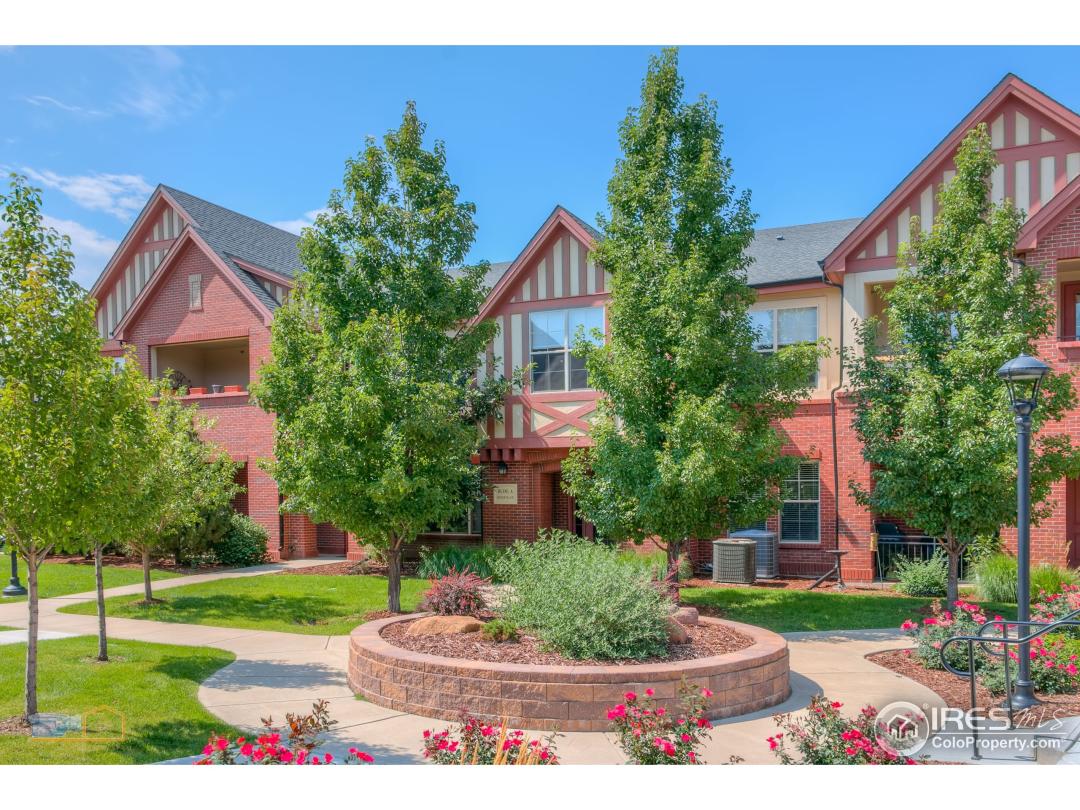Property Description
Location, sophisticated design, and exquisite finishes distinguish this contemporary home. Luxury senior (60+) community offering secured entry, elevator, and attached garage. Spacious, yet intimate, the informal and formal living areas flow effortlessly and generous windows flood each room with light. Featuring a stunning gourmet kitchen, beautiful Master suite, study, 3-way fireplace, and upgrades throughout. Spacious balcony overlooks professionally landscaped private courtyard.General Features
| MLS: 859161 | Status: Sold |
| Listing Office: bethmason.net Real Estate | Listing Office Phone: 303-589-5478 |
| Style: One | Construction: Wood/Frame,Brick/Brick Veneer |
| Bedrooms: 2 | Baths: 2 |
| Cooling: Central Air | Heating: Forced Air |
| Total SqFt: 1,575ft² | Finished SqFt: 1,575ft² |
| Above Ground SqFt: 1,575ft² |
Room Sizes
| Office/Study: 10ft x 12ft | Dining Room: 11ft x 14ft |
| Laundry Room: 7ft x 12ft | Kitchen: 13ft x 14ft |
| Living Room: 14ft x 20ft | Master Bedroom: 13ft x 16ft |
| Bedroom 2: 11ft x 12ft |
School Information
| District: ST Vrain Dist RE 1J |
| Elementary: Longmont Estates |
| Middle: Westview |
| High: Silver Creek |
Taxes & Fees
| Tax Amount: $2,480 |
| Tax Year: 2017 |
| HOA Fee: $400.00 |
Additional Information
| Fireplaces: Gas,Double Sided |
| Outdoor Features: , Garage Door Opener, Lighting, Balcony, , Curbs, Gutters, Sidewalks, Fire Hydrant within 500 Feet, Level, Abuts Park |
| Common Amenities: Park,Elevator |
| Road Access: City Street |
| Disabled Access: Low Carpet,No Stairs,Main Floor Bath,Main Level Bedroom,Stall Shower,Main Level Laundry |
| New Financing: Cash,Conventional,FHA |
| Construction: Wood/Frame,Brick/Brick Veneer |
| Energy Features: Southern Exposure, Double Pane Windows |
| Utilities: Natural Gas Available,Cable Available |

