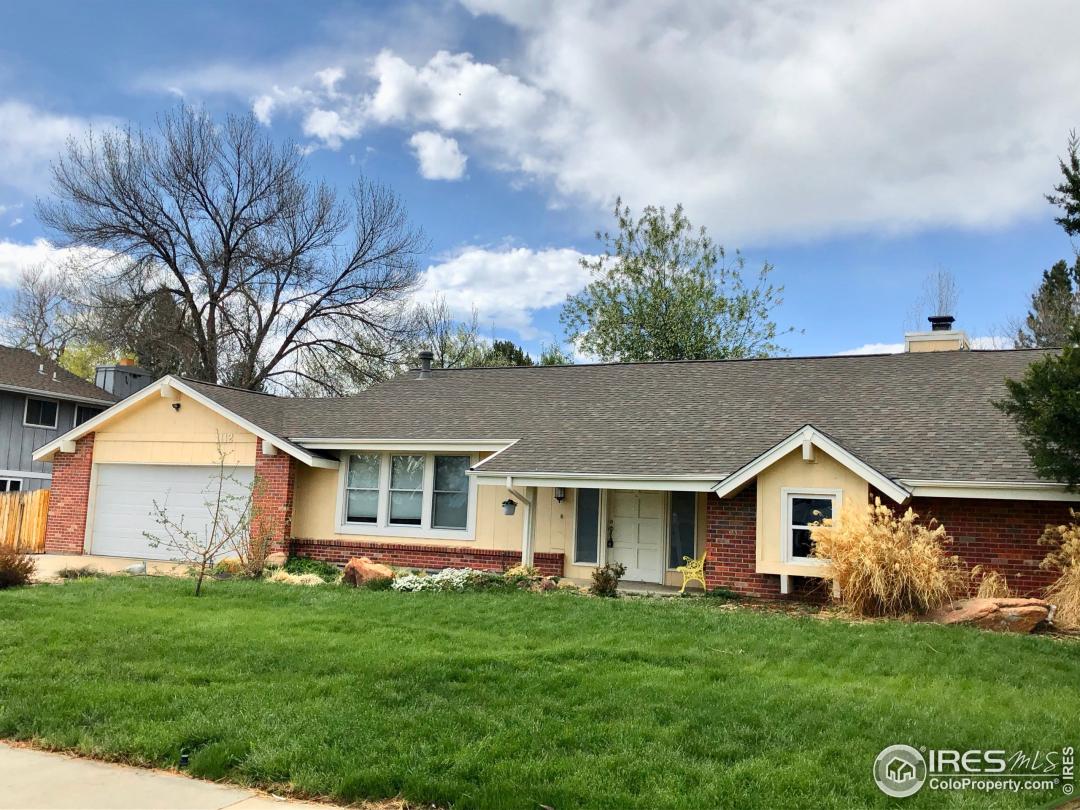Property Description
Beautiful light and bright Ranch in Fox Hill. 4bdrm (3bdrm/office) w/3 bath. Open layout w/vaulted ceilings.Stained Concrete floor & wood fireplace great rm,SS Appliances,granite tile w/maple cab in kitchen,master-5pc bath w/onyx, travertine, large soaking tub,rain head shower& heated floors. NEW ROOF, New furnace & A/C. Stamped patio off master.Rec room in bent,storage shed,large drive for additional parking.Lrg private backyard and mature trees.General Features
| MLS: 880779 | Status: Sold |
| Listing Office: HomeSmart | Listing Office Phone: 303-858-8100 |
| Style: One | Construction: Wood/Frame,Brick/Brick Veneer,Wood Siding |
| Bedrooms: 4 | Baths: 3 |
| Cooling: Central Air | Heating: Forced Air,Hot Water |
| Total SqFt: 2,342ft² | Finished SqFt: 1,874ft² |
| Above Ground SqFt: 1,874ft² | Acreage: 0.25 acres |
| Lot Size: 10,890ft² |
Room Sizes
| Laundry Room: 5ft x 5ft | Kitchen: 11ft x 10ft |
| Master Bedroom: 14ft x 17ft |
School Information
| District: ST Vrain Dist RE 1J |
| Elementary: Fall River |
| Middle: Trail Ridge |
| High: Skyline |
Taxes & Fees
| Tax Amount: $2,805 |
| Tax Year: 2018 |
Additional Information
| Fireplaces: Living Room |
| Outdoor Features: , , Lighting, Storage, Curbs, Gutters, Sidewalks, Lawn Sprinkler System, Within City Limits |
| Road Access: City Street |
| Disabled Access: Main Floor Bath,Main Level Bedroom |
| New Financing: Cash,Conventional,FHA,VA Loan |
| Construction: Wood/Frame,Brick/Brick Veneer,Wood Siding |
| Energy Features: Southern Exposure, Window Coverings, Skylight(s) |
| Utilities: Natural Gas Available,Electricity Available,Cable Available |

