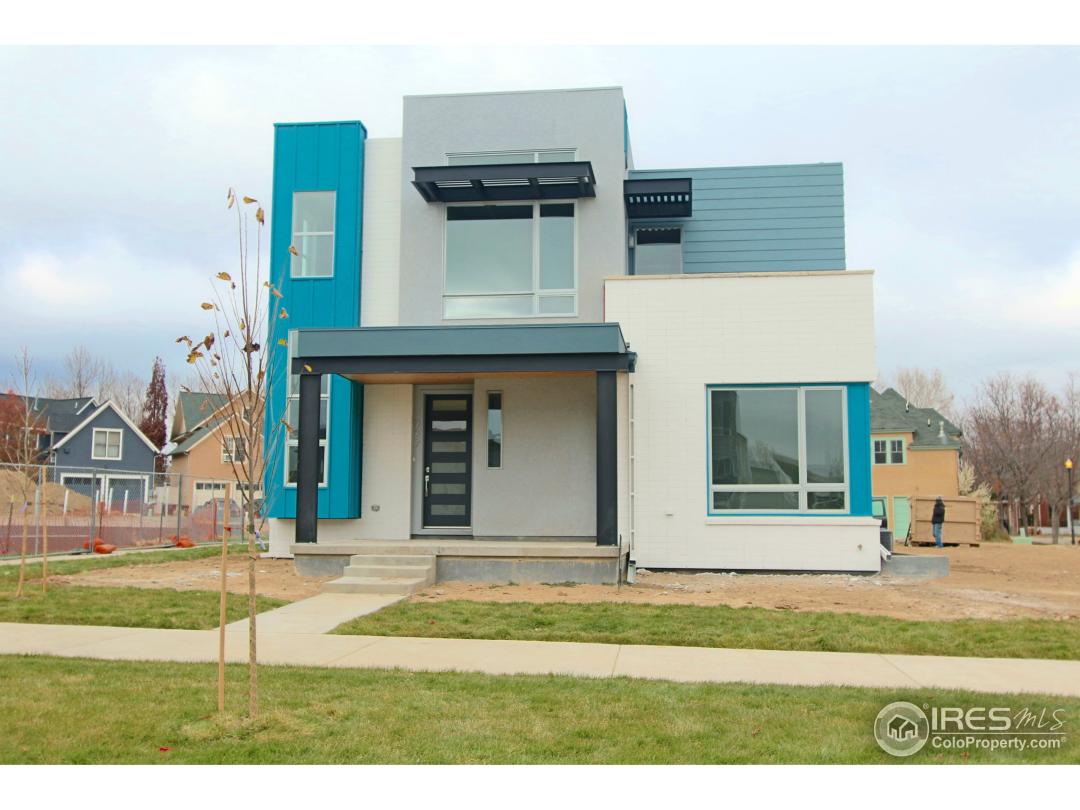$1,038,220
4 Bedrooms ,
4 Bathrooms
Property Description
Modern, bright & open main floor--surrounded in design excellence from the placement of windows to an interior that radiates style. Hardwood flooring, maple cabinetry, gourmet kitchen w/quartz counters & KitchenAid stainless steel appliances. Upgraded finishes included in this 4 bed, 2 & 3/4 bath home. Unfinished lower level includes space for opt. rec room, bedroom, bath & storage. Detached 2-car includes unfinished carriage above for future apt. finish.General Features
| MLS: 819182 | Status: Sold |
| Listing Office: Markel Homes | Listing Office Phone: 303-449-8689 |
| Style: Two | Construction: Wood/Frame,Brick/Brick Veneer,Composition Siding,Stucco |
| Bedrooms: 4 | Baths: 4 |
| Cooling: Central Air,Whole House Fan | Heating: Forced Air |
| Total SqFt: 4,258ft² | Finished SqFt: 2,554ft² |
| Above Ground SqFt: 2,554ft² | Acreage: 0.17 acres |
| Lot Size: 7,441ft² |
Room Sizes
| Office/Study: 11ft x 15ft | Dining Room: 12ft x 14ft |
| Laundry Room: 5ft x 8ft | Kitchen: 14ft x 13ft |
| Living Room: 13ft x 18ft | Rec Room: 19ft x 15ft |
| Master Bedroom: 15ft x 16ft | Bedroom 2: 12ft x 11ft |
| Bedroom 3: 11ft x 11ft | Bedroom 4: 11ft x 12ft |
School Information
| District: ST Vrain Dist RE 1J |
| Elementary: Burlington |
| Middle: Sunset Middle |
| High: Niwot |
Taxes & Fees
| Tax Amount: $1,691 |
| Tax Year: 2016 |
| HOA Fee: $94.23 |
Additional Information
| Fireplaces: Gas,Gas Logs Included |
| Outdoor Features: Patio,Deck, Garage Door Opener, Alley Access, Oversized, , , Curbs, Gutters, Sidewalks, Fire Hydrant within 500 Feet, Water Rights Excluded, Mineral Rights Excluded, Abuts Park |
| Common Amenities: Park |
| Road Access: City Street |
| New Financing: Cash,Conventional,FHA |
| Construction: Wood/Frame,Brick/Brick Veneer,Composition Siding,Stucco |
| Energy Features: HVAC,Thermostat, Double Pane Windows |
| Utilities: Natural Gas Available,Electricity Available,Cable Available |

