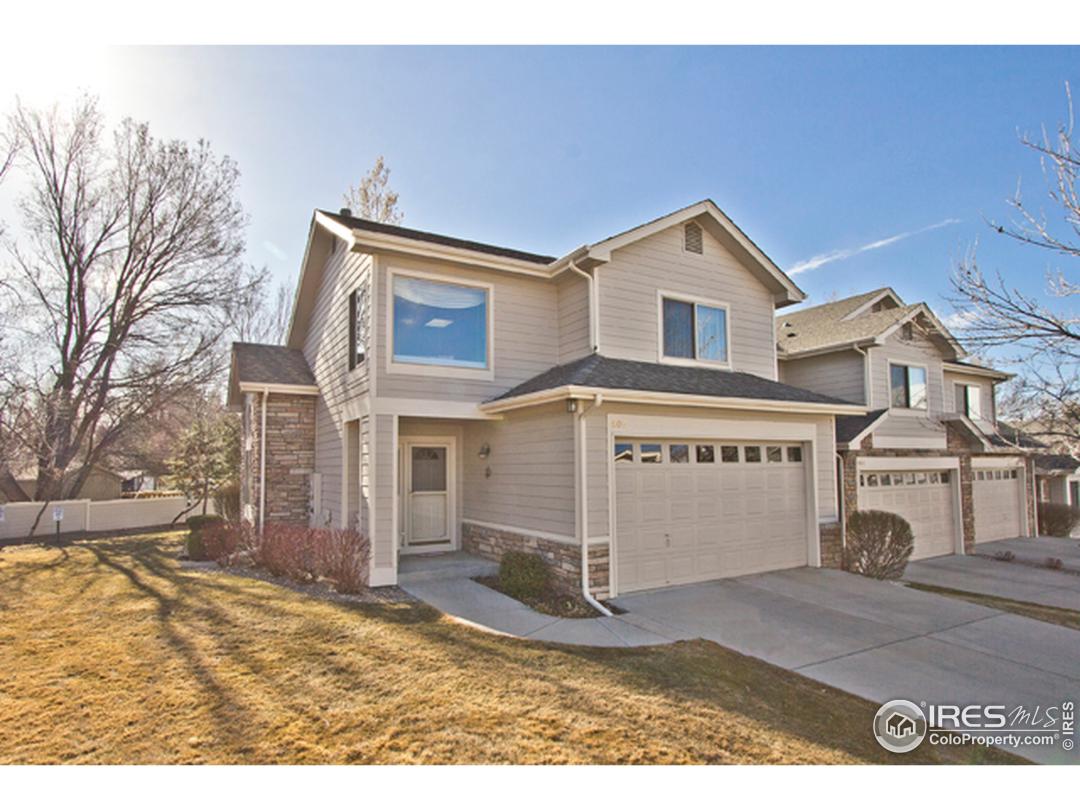$264,500
2 Bedrooms ,
3 Bathrooms
Property Description
Gorgeous 2-Sty End Unit Condo w/Unfinished Bsmt & Attached 2-Car Garage! Former Hover Ridge Model is Well Located for Privacy Inside & Out. Open Floor Plan & Abundant Large Windows Provide Cheery & Bright Interior. Upstairs Loft has Mtn Views. Updates Incl: Slab Granite in Kitchen, S/S Appliances, Newer Carpet & Blinds. Bsmt Offers Room to Expand &/or Store. Lovely Patio Surrounded by Community Open Space & Trees is Perfect Space for Relaxation. Home Still Shows Like a Model! Closing after 6/5.General Features
| MLS: 702675 | Status: Sold |
| Listing Office: RE/MAX Traditions, Inc | Listing Office Phone: 303-772-3800 |
| Style: Two | Construction: Wood/Frame,Stone,Composition Siding |
| Bedrooms: 2 | Baths: 3 |
| Heating: Forced Air | Total SqFt: 2,393ft² |
| Finished SqFt: 1,536ft² | Above Ground SqFt: 1,536ft² |
| Lot Size: 26ft² |
Room Sizes
| Office/Study: 11ft x 11ft | Dining Room: 11ft x 15ft |
| Laundry Room: 5ft x 5ft | Kitchen: 11ft x 12ft |
| Living Room: 15ft x 16ft | Master Bedroom: 12ft x 15ft |
| Bedroom 2: 11ft x 12ft |
School Information
| District: ST Vrain Dist RE 1J |
| Elementary: Mountain View |
| Middle: Longs Peak |
| High: Longmont |
Taxes & Fees
| Tax Amount: $1,345 |
| Tax Year: 2011 |
| HOA Fee: $185.00 |
Additional Information
| Fireplaces: Gas,Living Room |
| Outdoor Features: Patio, Garage Door Opener, , , Sidewalks |
| Common Amenities: Park |
| Road Access: City Street |
| New Financing: Cash,Conventional,FHA,VA Loan |
| Construction: Wood/Frame,Stone,Composition Siding |
| Energy Features: Thermostat, Skylight(s), Double Pane Windows |
| Utilities: Natural Gas Available,Electricity Available,Cable Available |

