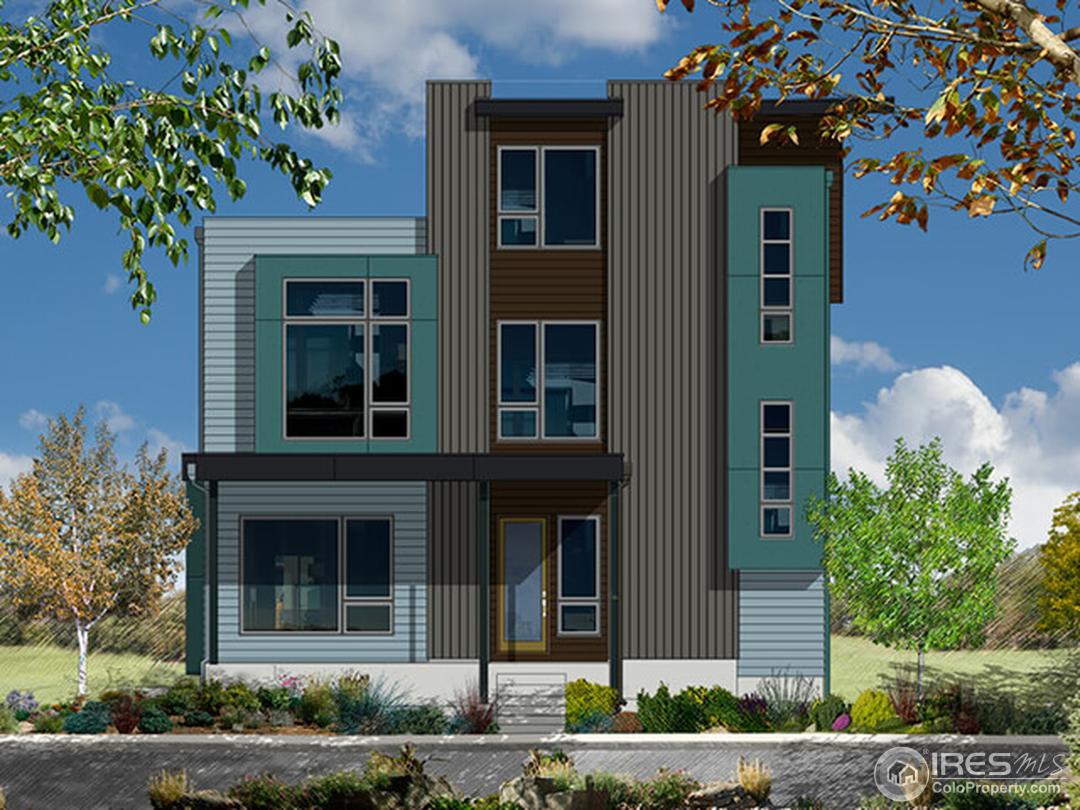$1,075,000
3 Bedrooms ,
6 Bathrooms
Property Description
New Modern 3-story in one-of-a-kind Prospect New Town. Outdoor living includes covered front porch, rear patio w/trellis & 3rd floor sky lounge w/west facing rooftop deck. 3 bedrooms/4 baths plus study & an unfinished carriage shell above detached, oversized garage. Create rental opportunity w/optional carriage apartment or artist studio w/its own entrance.General Features
| MLS: 836326 | Status: Sold |
| Listing Office: Markel Homes | Listing Office Phone: 303-449-8689 |
| Style: Three Or More | Construction: Wood/Frame,Metal Siding,Composition Siding,Stucco,Painted/Stained |
| Bedrooms: 3 | Baths: 6 |
| Cooling: Central Air | Heating: Forced Air |
| Total SqFt: 4,505ft² | Finished SqFt: 3,356ft² |
| Above Ground SqFt: 3,356ft² | Acreage: 0.14 acres |
| Lot Size: 5,986ft² |
Room Sizes
| Office/Study: 12ft x 12ft | Dining Room: 13ft x 17ft |
| Laundry Room: 7ft x 12ft | Kitchen: 20ft x 13ft |
| Living Room: 14ft x 13ft | Rec Room: 14ft x 10ft |
| Family Room: 9ft x 9ft | Great Room: 10ft x 21ft |
| Master Bedroom: 16ft x 14ft | Bedroom 2: 14ft x 12ft |
| Bedroom 3: 16ft x 12ft | Bedroom 4: 10ft x 10ft |
School Information
| District: ST Vrain Dist RE 1J |
| Elementary: Burlington |
| Middle: Sunset Middle |
| High: Niwot |
Taxes & Fees
| Tax Amount: $1,719 |
| Tax Year: 2016 |
| HOA Fee: $94.23 |
Additional Information
| Fireplaces: Gas,Gas Logs Included |
| Outdoor Features: Patio,Deck, Garage Door Opener, Alley Access, Oversized, Lighting, , Curbs, Gutters, Sidewalks, Fire Hydrant within 500 Feet, Water Rights Excluded, Mineral Rights Excluded, Level, Within City Limits |
| Common Amenities: Pool,Playground,Park |
| Road Access: City Street |
| New Financing: Cash,Conventional |
| Construction: Wood/Frame,Metal Siding,Composition Siding,Stucco,Painted/Stained |
| Energy Features: HVAC,Thermostat, Double Pane Windows |
| Utilities: Natural Gas Available,Electricity Available,Cable Available |

