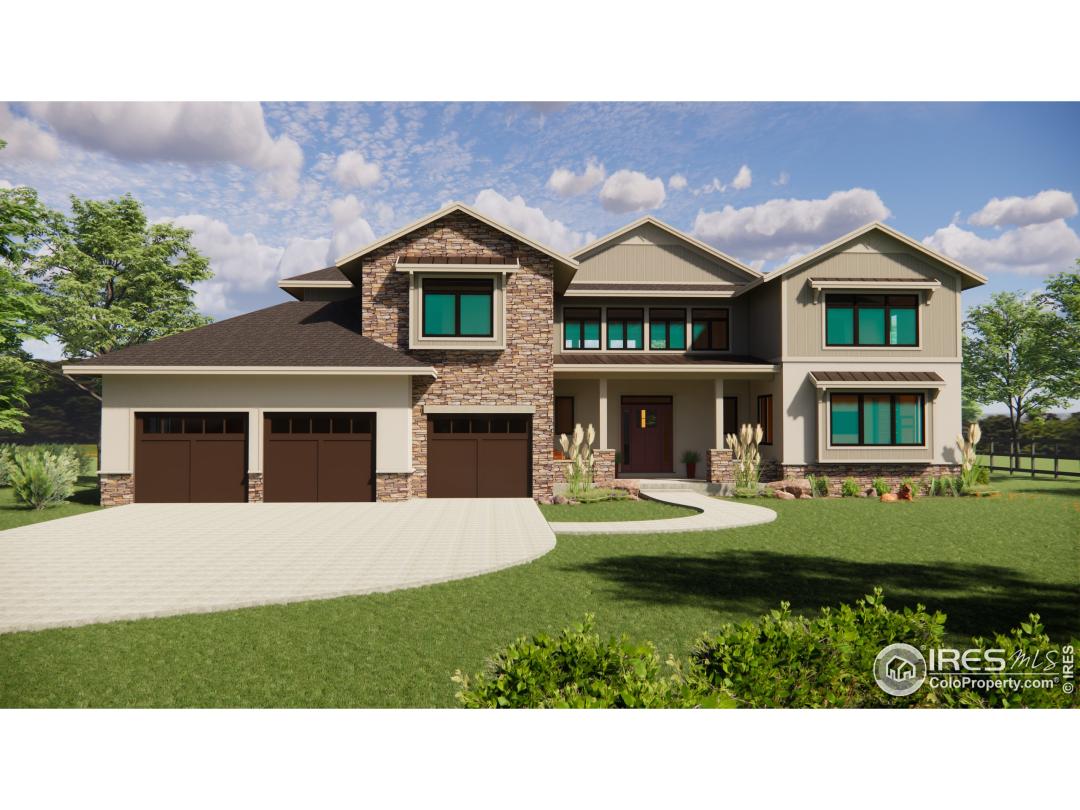$2,125,000
4 Bedrooms ,
6 Bathrooms
Property Description
NEW CONSTRUCTION in NIWOT on a nearly half-acre lot - Scheduled completion May/June 2021! Ideally located near highly rated schools and charming downtown Niwot, with easy access to shopping in both Boulder and Longmont, this one-of-a-kind home has been thoughtfully designed with custom details throughout and offers a beautifully finished open floor plan, a main-floor master suite and ample indoor/outdoor entertaining space. Other features include an expansive great room with built-ins and coffered ceilings, a modern/contemporary kitchen with walk-in pantry, a main-floor office, and three upstairs en-suite bedrooms. Featuring both HERS and Energy Star qualifications, this home comes complete with a 12.92KW solar array to keep the energy bills low. Included in the listing price is a $75,000 landscape allowance. Be home. Be happy.General Features
| MLS: 931613 | Status: Sold |
| Listing Office: Equity Colorado-Front Range | Listing Office Phone: 303-416-8363 |
| Style: Two | Construction: Wood/Frame,Stone,Stucco,Wood Siding |
| Bedrooms: 4 | Baths: 6 |
| Cooling: Central Air,Ceiling Fan(s) | Heating: Forced Air,2 or more Heat Sources,Humidity Control |
| Total SqFt: 4,680ft² | Finished SqFt: 4,680ft² |
| Above Ground SqFt: 4,680ft² | Acreage: 0.49 acres |
| Lot Size: 21,520ft² |
Room Sizes
| Office/Study: 12ft x 16ft | Dining Room: 14ft x 23ft |
| Laundry Room: 12ft x 8ft | Kitchen: 12ft x 23ft |
| Family Room: 20ft x 15ft | Great Room: 22ft x 22ft |
| Master Bedroom: 16ft x 16ft | Bedroom 2: 16ft x 16ft |
| Bedroom 3: 12ft x 15ft | Bedroom 4: 14ft x 15ft |
School Information
| District: ST Vrain Dist RE 1J |
| Elementary: Niwot |
| Middle: Sunset Middle |
| High: Niwot |
Taxes & Fees
| Tax Amount: $7,566 |
| Tax Year: 2019 |
| HOA Fee: $400.00 |
Additional Information
| Fireplaces: Outside Combustion Air,Gas,Gas Logs Included,Great Room,Single Fireplace |
| Outdoor Features: Patio, Garage Door Opener, Oversized, Gas Grill, , Lawn Sprinkler System, Cul-De-Sac, Sloped, Within City Limits |
| Road Access: City Street |
| Disabled Access: Level Drive,Low Carpet,Main Floor Bath,Main Level Bedroom,Main Level Laundry |
| New Financing: Cash,Conventional |
| Construction: Wood/Frame,Stone,Stucco,Wood Siding |
| Energy Features: HVAC,Energy Survey Complete,Thermostat,Energy Rated, Double Pane Windows |
| Utilities: Natural Gas Available,Electricity Available,Cable Available |

