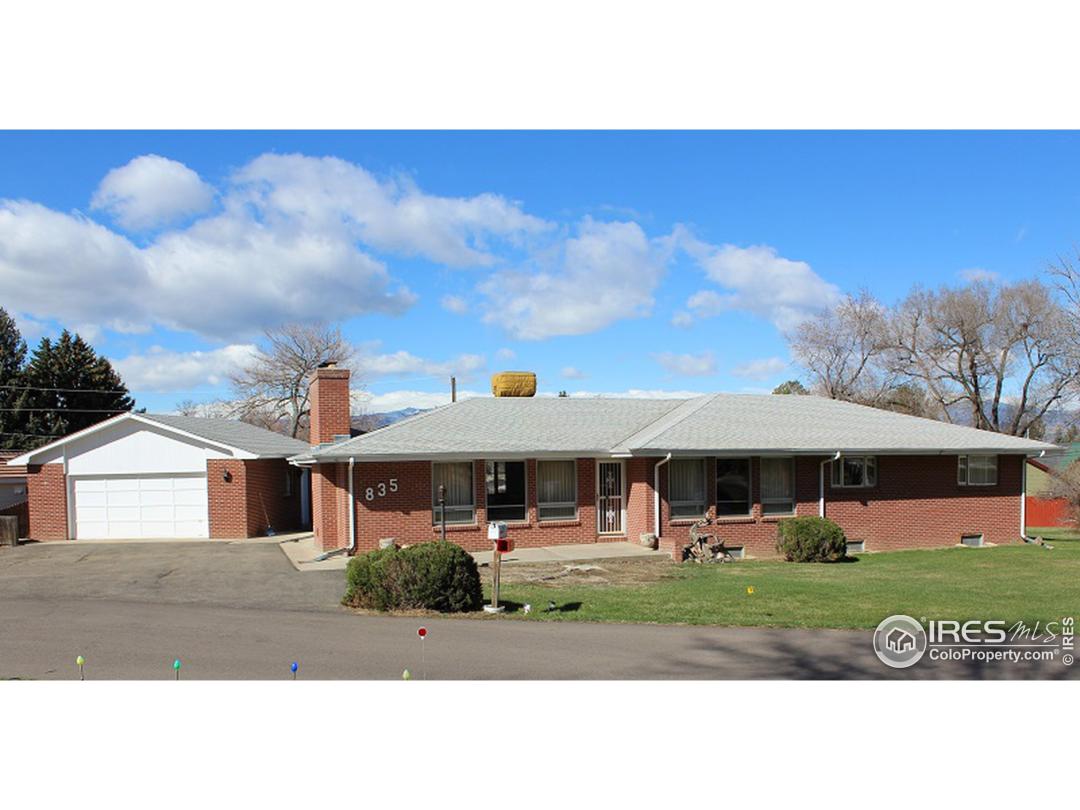$595,000
4 Bedrooms ,
3 Bathrooms
Property Description
First time for sale! Sprawling ranch home in desirable neighborhood with wonderful mountain views on quite cul-de-sac. Oversized garage with workshop, sun porch.General Features
| MLS: 907552 | Status: Sold |
| Listing Office: RE/MAX Traditions, Inc | Listing Office Phone: 303-772-3800 |
| Style: One | Construction: Brick/Brick Veneer |
| Bedrooms: 4 | Baths: 3 |
| Cooling: Evaporative Cooling,Ceiling Fan(s) | Heating: Hot Water,Baseboard |
| Total SqFt: 2,822ft² | Finished SqFt: 1,616ft² |
| Above Ground SqFt: 1,616ft² | Acreage: 0.35 acres |
| Lot Size: 15,221ft² |
Room Sizes
| Laundry Room: 7ft x 7ft | Kitchen: 9ft x 19ft |
| Living Room: 15ft x 15ft | Rec Room: 17ft x 60ft |
| Family Room: 17ft x 24ft | Master Bedroom: 13ft x 14ft |
| Bedroom 2: 12ft x 12ft | Bedroom 3: 10ft x 12ft |
| Bedroom 4: 11ft x 14ft |
School Information
| District: ST Vrain Dist RE 1J |
| Elementary: Central |
| Middle: Westview |
| High: Longmont |
Taxes & Fees
| Tax Amount: $1,853 |
| Tax Year: 2019 |
Additional Information
| Fireplaces: Circulating,2+ Fireplaces,Family/Recreation Room Fireplace,Basement |
| Outdoor Features: Patio,Enclosed, Garage Door Opener, >8\' Garage Door, Oversized, , Storage, Outbuildings, Fire Hydrant within 500 Feet, Lawn Sprinkler System, Water Rights Included, Cul-De-Sac, Sloped, Near Golf Course, Abuts Park, Within City Limits |
| Road Access: City Street |
| Disabled Access: Main Floor Bath,Main Level Bedroom,Main Level Laundry |
| New Financing: Cash,Conventional,FHA,VA Loan |
| Construction: Brick/Brick Veneer |
| Energy Features: , Window Coverings, Storm Window(s) |
| Utilities: Natural Gas Available,Electricity Available |

