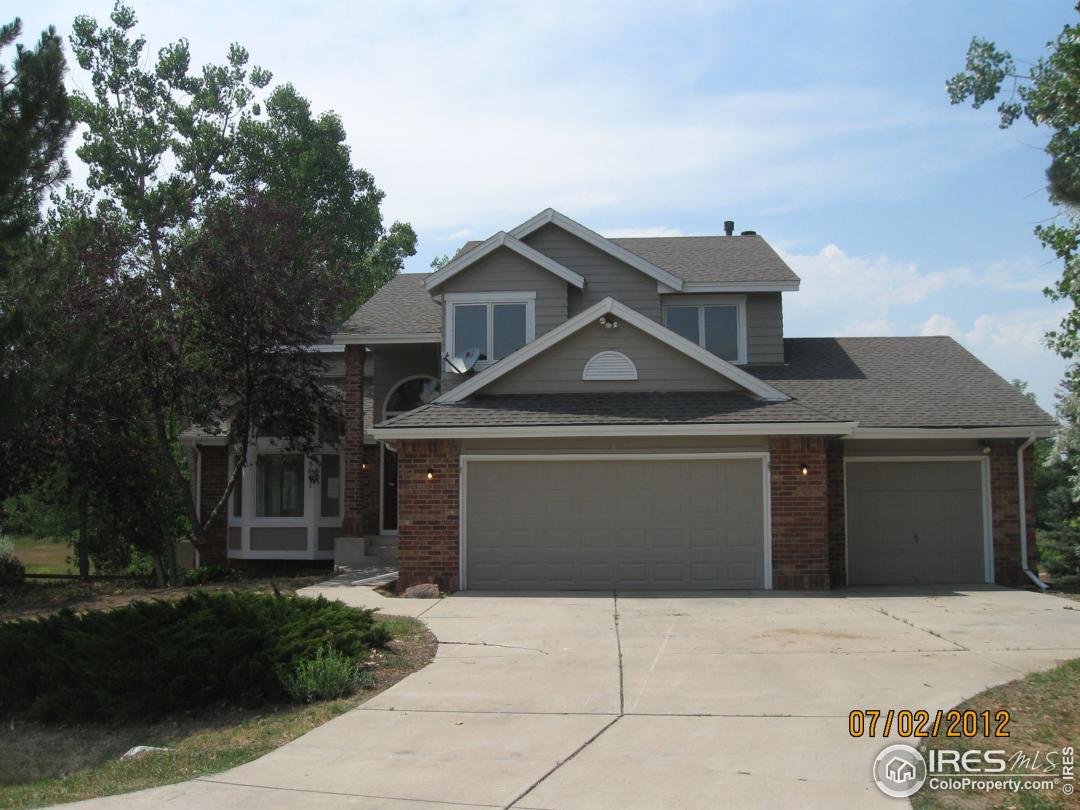$425,000
3 Bedrooms ,
3 Bathrooms
Property Description
TASTEFULLY REMODELLED 2 STORY FEATURES GOOD VIEWS OF THE FRONT RANGE & MOUNTAINS..CHECK OUT THE FRESH PAINT AND NEW CARPET,VINYL,HARDWOOD FLOORS, FIREPLACE,ROOF,KITCHEN CABINETRY & STAINLESS APPLS. MSTR BDRM ALSO FEATURES A 9X11 SITTING RM NOT INCLD IN MEASUREMENTS. DAYS 1-7: OFFERS WILL NOT BE REVIEWED. DAYS 8-12: ONLY OFFERSFROM NSP BUYERS, MUNICIPALITIES, NON-PROFIT ORGANIZATIONS & BUYERS WHO PURCHASE A PROPERTY AS A PRIMARY RESIDENCE WILL BE REVIEWED. DAYS 13+: ALL OFFERS WILL BE CONSIDERED.General Features
| MLS: 686255 | Status: Sold |
| Listing Office: Longmont Realty | Listing Office Phone: 303-772-7576 |
| Style: Two | Construction: Wood/Frame |
| Bedrooms: 3 | Baths: 3 |
| Heating: Forced Air | Total SqFt: 3,688ft² |
| Finished SqFt: 2,388ft² | Above Ground SqFt: 2,388ft² |
| Acreage: 0.56 acres | Lot Size: 24,481ft² |
Room Sizes
| Office/Study: 11ft x 11ft | Dining Room: 12ft x 13ft |
| Laundry Room: 5ft x 9ft | Kitchen: 12ft x 15ft |
| Living Room: 12ft x 15ft | Family Room: 11ft x 19ft |
| Master Bedroom: 13ft x 17ft | Bedroom 2: 13ft x 10ft |
| Bedroom 3: 13ft x 10ft |
School Information
| District: ST Vrain Dist RE 1J |
| Elementary: Niwot |
| Middle: Sunset Middle |
| High: Niwot |
Taxes & Fees
| Tax Amount: $4,161 |
| Tax Year: 2010 |
Additional Information
| Fireplaces: Insert,Gas |
| Outdoor Features: Patio,Deck, , , Storage, Curbs |
| Road Access: City Street |
| New Financing: Cash,Conventional |
| Construction: Wood/Frame |
| Energy Features: , Bay Window(s), Skylight(s), Double Pane Windows |
| Utilities: Natural Gas Available,Electricity Available |

