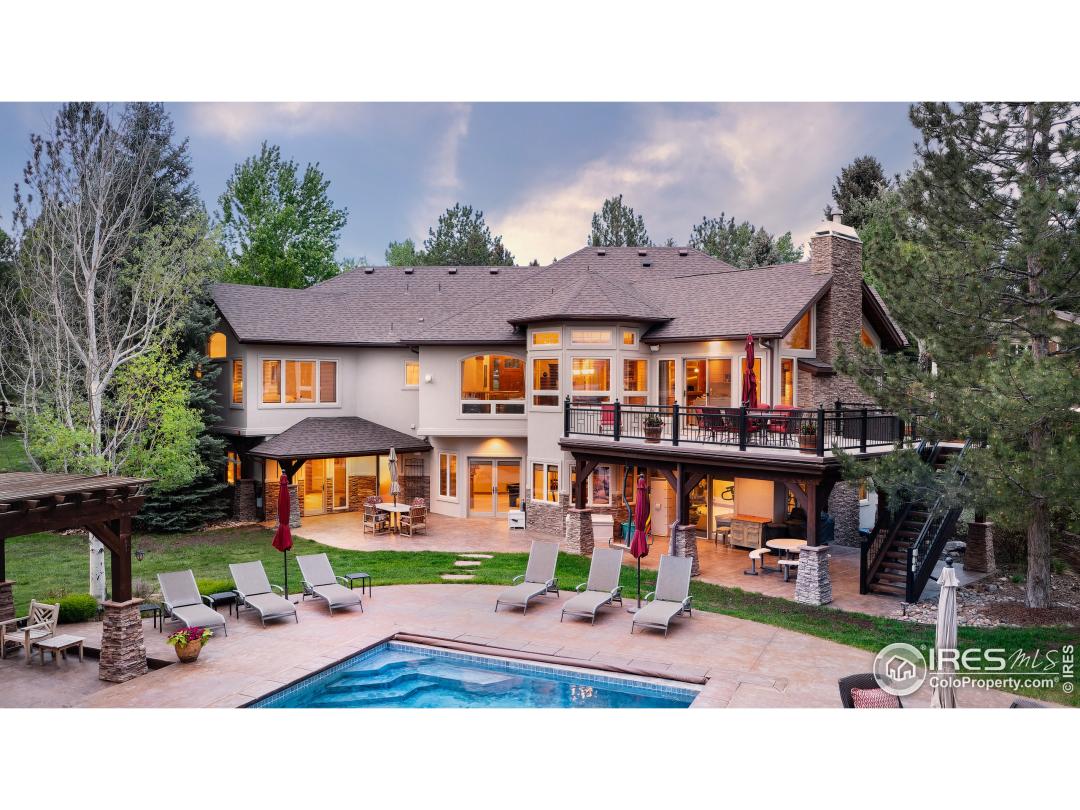$2,250,000
5 Bedrooms ,
4 Bathrooms
Property Description
This is not a home it is a resort! This gorgeous ranch-style home with walk-out lower level is a private oasis at the end of a loop cul-de-sac that backs to the Niwot Trails & is just seconds to downtown Niwot! Short acre lot with beautiful trees, landscaping, & stunning views of the Back Range & Longs Peak from walls of windows, patios & decks. Meticulously cared for with stone, stucco, massive timber beams, and wrought iron rail details! Massive kitchen with slab granite counters & huge island, breakfast nook, vaulted family room with stone fireplace, & access to the immense deck that overlooks the over-the-top swimming pool complete with a pergola, hot tub, fire pit area, & huge patio areas for entertaining! Updated bathroom suite, refinished wood floors, carpet, some lighting & more! Includes theatre & billiards area, full wet bar kitchen, exercise room, & full guest suite. Oversized 3-car garage with 25' bay & 10' door & a huge carport! An unparalleled home and a must see!General Features
| MLS: 966544 | Status: Sold |
| Listing Office: RE/MAX of Boulder, Inc | Listing Office Phone: 303-449-7000 |
| Style: One | Construction: Wood/Frame,Stone,Stucco |
| Bedrooms: 5 | Baths: 4 |
| Cooling: Central Air,Ceiling Fan(s) | Heating: Forced Air,2 or more Heat Sources,Humidity Control |
| Total SqFt: 4,652ft² | Finished SqFt: 2,865ft² |
| Above Ground SqFt: 2,865ft² | Acreage: 0.88 acres |
| Lot Size: 38,264ft² |
Room Sizes
| Office/Study: 10ft x 14ft | Dining Room: 16ft x 14ft |
| Laundry Room: 6ft x 13ft | Kitchen: 15ft x 15ft |
| Living Room: 14ft x 14ft | Rec Room: 20ft x 28ft |
| Family Room: 18ft x 15ft | Master Bedroom: 17ft x 15ft |
| Bedroom 2: 12ft x 13ft | Bedroom 3: 11ft x 16ft |
| Bedroom 4: 12ft x 12ft | Bedroom 5: 16ft x 15ft |
School Information
| District: ST Vrain Dist RE 1J |
| Elementary: Niwot |
| Middle: Sunset Middle |
| High: Niwot |
Taxes & Fees
| Tax Amount: $10,379 |
| Tax Year: 2021 |
Additional Information
| Fireplaces: Gas,Gas Logs Included,Living Room,Family/Recreation Room Fireplace |
| Outdoor Features: Patio,Deck, Garage Door Opener, RV/Boat Parking, >8\' Garage Door, Heated Garage, Oversized, Hot Tub Included, , Fire Hydrant within 500 Feet, Lawn Sprinkler System, Cul-De-Sac, Corner Lot, Level, Rolling Slope, Unincorporated |
| Disabled Access: Level Lot,Level Drive,Main Floor Bath,Main Level Bedroom,Main Level Laundry |
| New Financing: Cash,Conventional |
| Construction: Wood/Frame,Stone,Stucco |
| Energy Features: Southern Exposure,HVAC,Thermostat, Window Coverings, Double Pane Windows |
| Utilities: Natural Gas Available,Electricity Available,Cable Available |

