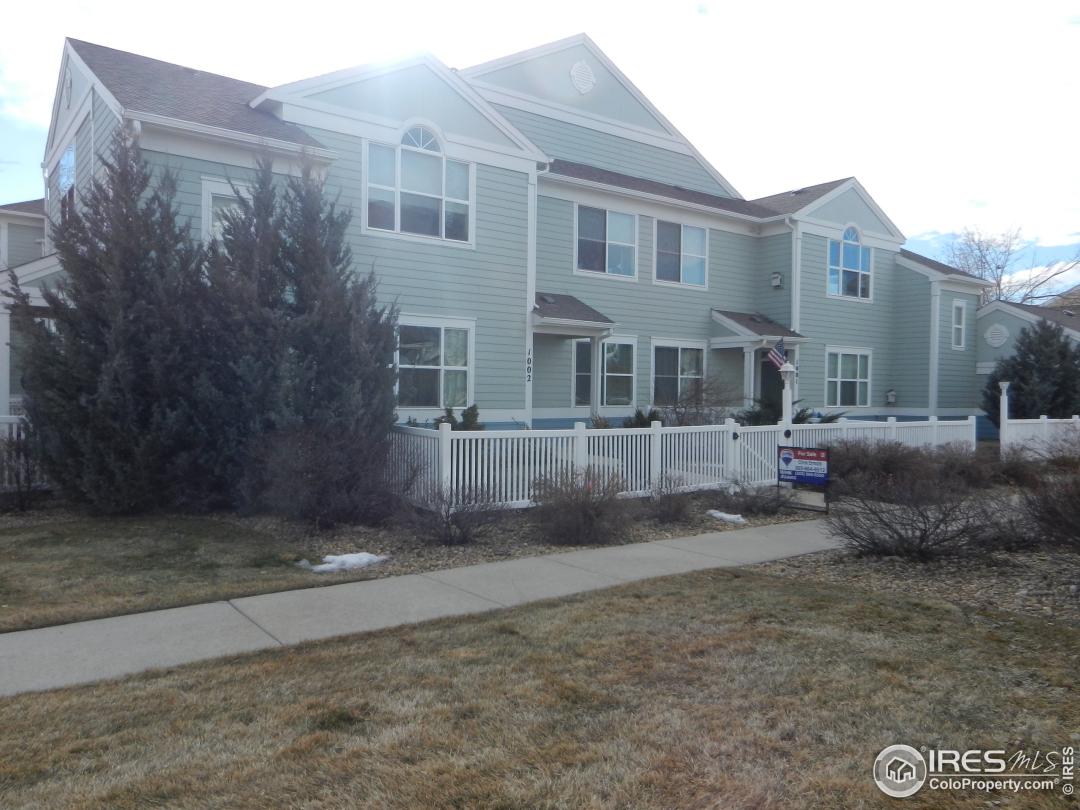$158,000
2 Bedrooms ,
2 Bathrooms
Property Description
Immaculate ground level, 2 bedroom, 2 bath, end unit condo. Features open floor plan with high ceilings, kitchen has island with breakfast bar, neutral carpet, designer paint. Large master suite with 2 closets & attached full bath. Single detached garage with opener, shelves, covered patio off kitchen & fenced yard. A/C. All appliances stay, move in ready, shows great!General Features
| MLS: 671941 | Status: Sold |
| Listing Office: RE/MAX Alliance-Lsvl | Listing Office Phone: 303-666-6500 |
| Style: One | Construction: Wood/Frame,Stone |
| Bedrooms: 2 | Baths: 2 |
| Cooling: Central Air,Ceiling Fan(s) | Heating: Forced Air |
| Total SqFt: 1,069ft² | Finished SqFt: 1,069ft² |
| Above Ground SqFt: 1,069ft² | Lot Size: 26ft² |
Room Sizes
| Dining Room: 13ft x 9ft | Kitchen: 11ft x 9ft |
| Family Room: 15ft x 13ft | Master Bedroom: 12ft x 16ft |
| Bedroom 2: 11ft x 11ft |
School Information
| District: ST Vrain Dist RE 1J |
| Elementary: Eagle Crest |
| Middle: Altona |
| High: Silver Creek |
Taxes & Fees
| Tax Amount: $1,083 |
| Tax Year: 2010 |
| HOA Fee: $147.00 |
Additional Information
| Outdoor Features: Patio, Garage Door Opener, Private Yard, Lighting, , Sidewalks, Fire Hydrant within 500 Feet, Level |
| Common Amenities: Playground,Park |
| Road Access: City Street |
| Disabled Access: Level Lot,Level Drive,Near Bus,Low Carpet,No Stairs,Main Floor Bath,Main Level Bedroom,Stall Shower,Main Level Laundry |
| New Financing: Cash,Conventional,FHA,VA Loan |
| Construction: Wood/Frame,Stone |
| Energy Features: Thermostat, Window Coverings, Double Pane Windows |
| Utilities: Natural Gas Available,Electricity Available,Cable Available |

