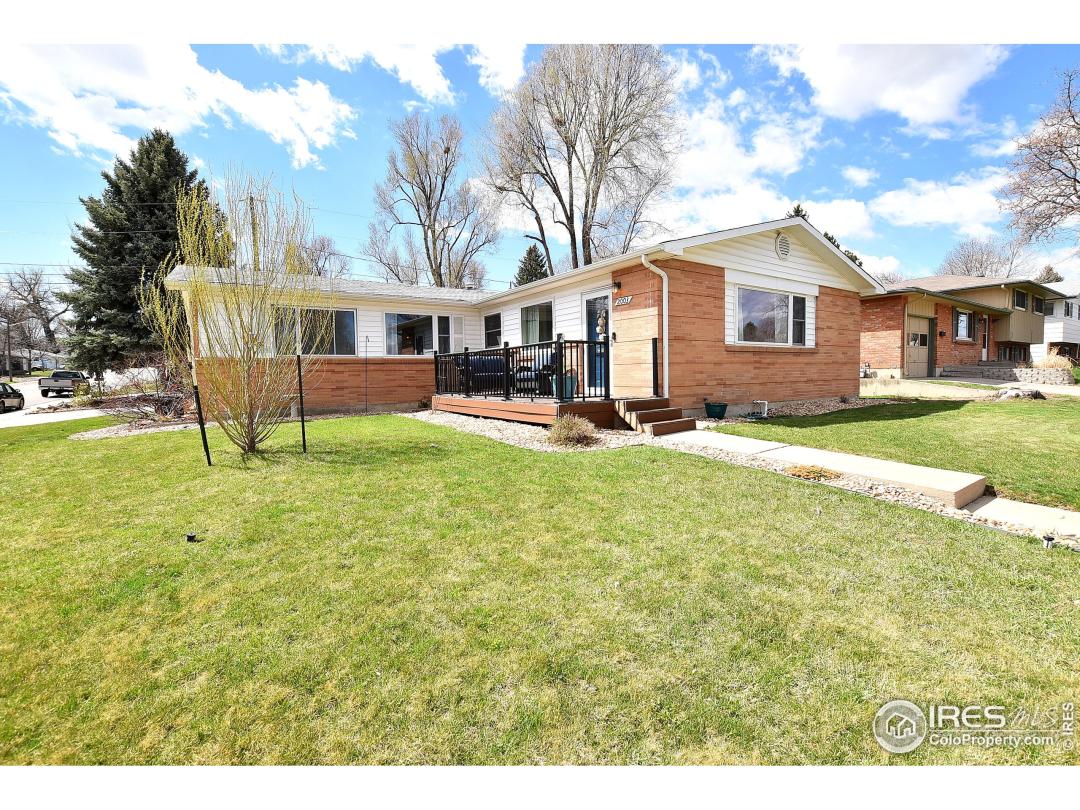$340,000
3 Bedrooms ,
2 Bathrooms
Property Description
Start Here! You will want to check out this great ranch style home that's loaded with charm. From the hardwood floors to the comfy enclosed patio there are many wonderful features. Newer hot water heat and central AC, 3 bedrooms, 1 & 1/2 baths, attached 1 car garage on a corner lot. Updated and move-in ready. Wonderful, central location is convenient to everything Longmont has to offer.General Features
| MLS: 878545 | Status: Sold |
| Listing Office: RE/MAX Alliance-FTC South | Listing Office Phone: 970-226-3990 |
| Style: One | Construction: Wood/Frame |
| Bedrooms: 3 | Baths: 2 |
| Cooling: Central Air | Heating: Hot Water |
| Total SqFt: 1,222ft² | Finished SqFt: 1,222ft² |
| Above Ground SqFt: 1,222ft² | Acreage: 0.18 acres |
| Lot Size: 7,649ft² |
Room Sizes
| Dining Room: 11ft x 15ft | Laundry Room: 5ft x 3ft |
| Kitchen: 13ft x 8ft | Living Room: 11ft x 12ft |
| Family Room: 15ft x 10ft | Master Bedroom: 12ft x 11ft |
| Bedroom 2: 12ft x 9ft | Bedroom 3: 11ft x 9ft |
School Information
| District: ST Vrain Dist RE 1J |
| Elementary: Mountain View |
| Middle: Longs Peak |
| High: Longmont |
Taxes & Fees
| Tax Amount: $1,635 |
| Tax Year: 2018 |
Additional Information
| Outdoor Features: Patio,Enclosed, , , , Curbs, Gutters, Sidewalks, Lawn Sprinkler System, Corner Lot, Level, Within City Limits |
| Road Access: City Street |
| New Financing: Cash,Conventional,FHA,VA Loan |
| Construction: Wood/Frame |
| Energy Features: , Window Coverings |
| Utilities: Natural Gas Available,Electricity Available,Cable Available |

