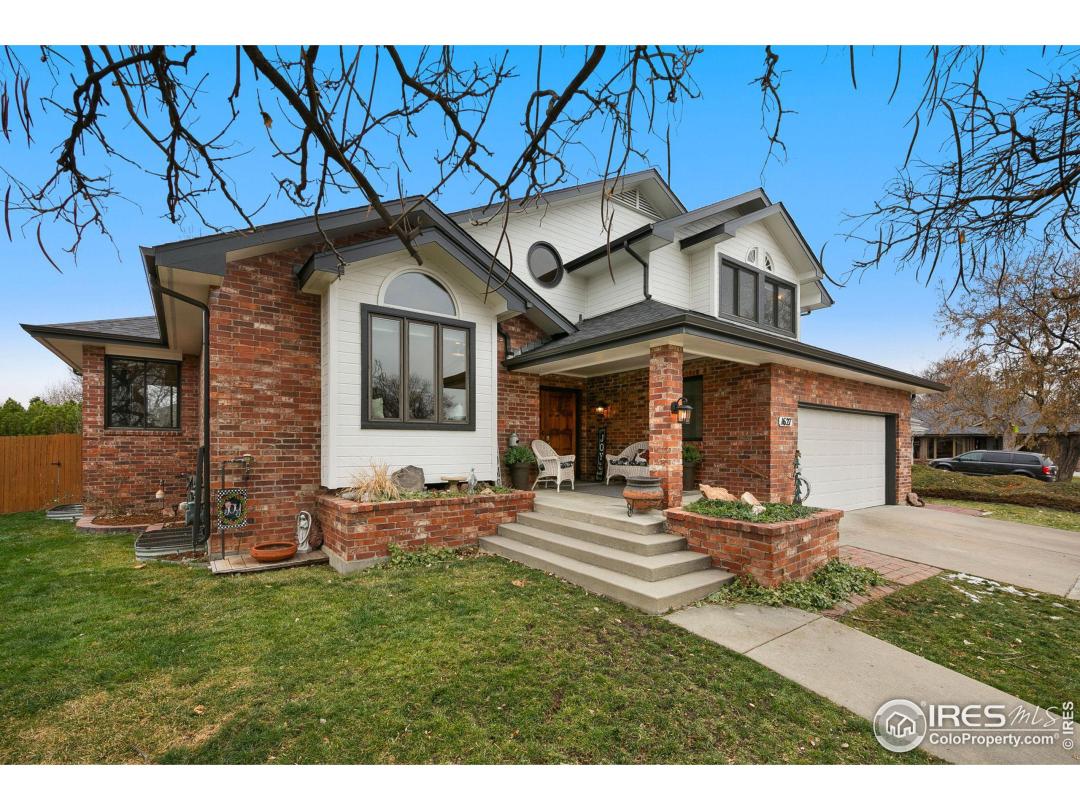$775,000
5 Bedrooms ,
4 Bathrooms
Property Description
Extraordinary brick home nestled in a highly coveted cul-de-sac neighborhood. Spanning three expansive floors, this residence boasts 5 bedrooms and four bathrooms, offering over 4000 square feet of living space. Upon arrival, a covered porch extends a warm welcome. The heart of the home revolves around the open kitchen and main floor family room. The kitchen features a remarkable commercial oven, a central island, and a dedicated coffee station. Enjoy the ambiance of the main floor family room, complete with a beautiful fireplace. The primary bedroom serves as a private sanctuary, featuring its own ensuite bathroom, a cozy fireplace, and a large walk-in closet. Each of the remaining bedrooms are equipped with custom closets, some of which are walk-ins, ensuring ample storage space. Two separate laundry rooms streamline household chores. Venture into the finished basement, with 10' ceilings in the great room, accompanied by a wet bar for neighborhood and family gatherings. A designatedGeneral Features
| MLS: 1000553 | Status: Sold |
| Listing Office: Keller Williams-Preferred Rlty | Listing Office Phone: 303-452-3300 |
| Virtual Tour: https://properties.boxwoodphotos.com/videos/bb766545-63d4-484a-932e-07ec3187bff7 | Style: Bi-Level |
| Construction: Wood/Frame,Brick/Brick Veneer | Bedrooms: 5 |
| Baths: 4 | Cooling: Central Air |
| Heating: Forced Air | Total SqFt: 4,021ft² |
| Finished SqFt: 2,493ft² | Above Ground SqFt: 2,493ft² |
| Acreage: 0.19 acres | Lot Size: 8,237ft² |
Room Sizes
| Office/Study: 12ft x 12ft | Dining Room: 13ft x 12ft |
| Kitchen: 19ft x 14ft | Living Room: 20ft x 14ft |
| Family Room: 24ft x 14ft | Great Room: 17ft x 15ft |
| Master Bedroom: 17ft x 14ft | Bedroom 2: 15ft x 10ft |
| Bedroom 3: 1ft x 1ft | Bedroom 4: 12ft x 12ft |
| Bedroom 5: 18ft x 14ft |
School Information
| District: ST Vrain Dist RE 1J |
| Elementary: Mountain View |
| Middle: Longs Peak |
| High: Longmont |
Taxes & Fees
| Tax Amount: $3,530 |
| Tax Year: 2022 |
Additional Information
| Fireplaces: 2+ Fireplaces |
| Outdoor Features: Patio,Deck, , , Outbuildings, Curbs, Gutters, Sidewalks |
| Road Access: City Street |
| Disabled Access: Main Floor Bath,Main Level Bedroom |
| New Financing: Cash,Conventional,FHA,VA Loan |
| Construction: Wood/Frame,Brick/Brick Veneer |
| Energy Features: Thermostat, Bay Window(s) |
| Utilities: Natural Gas Available,Electricity Available,Cable Available |

