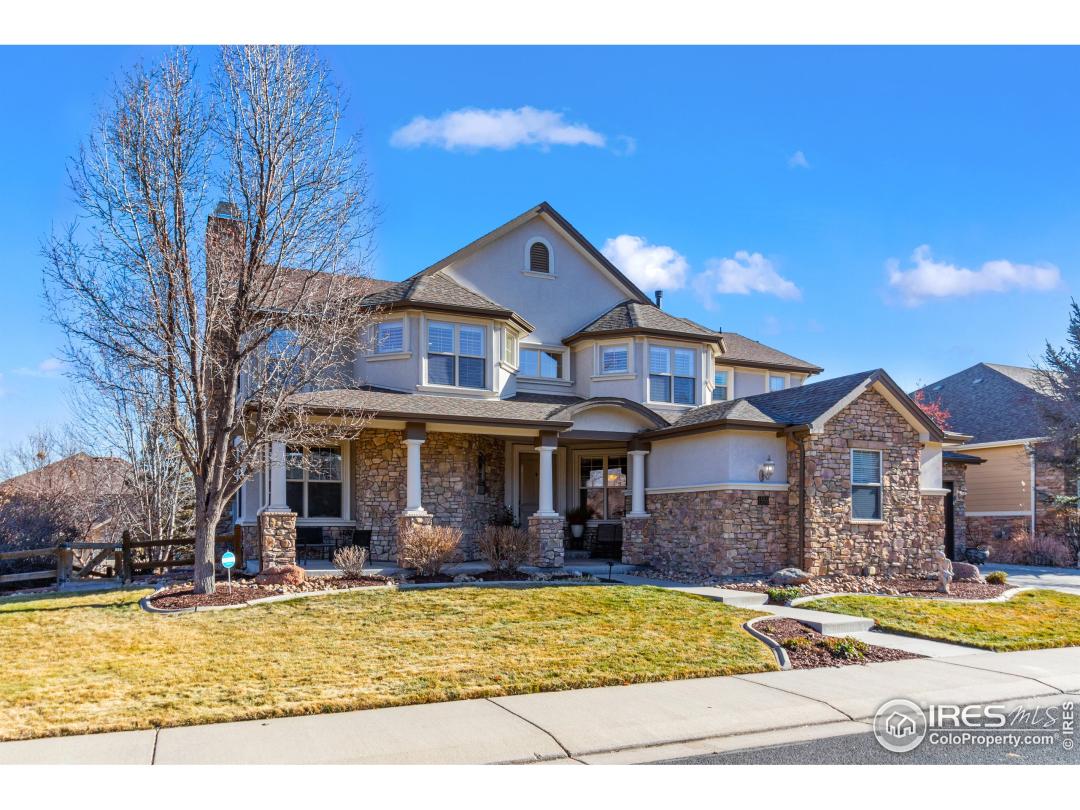$1,200,000
5 Bedrooms ,
5 Bathrooms
Property Description
This home will check all the boxes of even the most discriminating buyer! Exceptional kitchen offers Viking appliance package including professional 6 burner gas range, enormous granite island, prep sink, pantry & eat in nook w/rear deck access. Hardwood floors throughout, 2 story ceilings & lots of light makes this grand home feel cozy. Main level study w/built in bookshelves & fireplace. Flowing layout with formal living & dining rooms is perfect for entertaining dozens or just a few. Upstairs you will find 4 spacious bedrooms including an owners retreat w/perfectly appointed bathroom & large 10x7 custom closet. Lower level boasts gorgeous wet bar w/wine fridge & microwave, perfect for popping popcorn before watching movies in the media room. Walk out level also includes 5th bedroom, luxury bath w/steam shower, 2nd study w/built in bookshelves, a cozy fireplace & room for a pool table, foosball, air hockey & more. A 2nd laundry room & lots of storage complete the space perfectly.General Features
| MLS: 956217 | Status: Sold |
| Listing Office: RE/MAX Traditions, Inc | Listing Office Phone: 303-772-3800 |
| Style: Three Or More | Construction: Stone,Stucco |
| Bedrooms: 5 | Baths: 5 |
| Cooling: Central Air,Ceiling Fan(s) | Heating: Forced Air,Humidity Control |
| Total SqFt: 5,769ft² | Finished SqFt: 4,053ft² |
| Above Ground SqFt: 4,053ft² | Acreage: 0.23 acres |
| Lot Size: 10,019ft² |
Room Sizes
| Office/Study: 14ft x 16ft | Dining Room: 12ft x 14ft |
| Laundry Room: 5ft x 8ft | Kitchen: 16ft x 23ft |
| Living Room: 17ft x 18ft | Family Room: 18ft x 17ft |
| Great Room: 20ft x 19ft | Master Bedroom: 19ft x 16ft |
| Bedroom 2: 17ft x 12ft | Bedroom 3: 12ft x 16ft |
| Bedroom 4: 15ft x 14ft | Bedroom 5: 13ft x 17ft |
School Information
| District: ST Vrain Dist RE 1J |
| Elementary: Rocky Mountain |
| Middle: Trail Ridge |
| High: Skyline |
Taxes & Fees
| Tax Amount: $5,778 |
| Tax Year: 2020 |
| HOA Fee: $360.00 |
Additional Information
| Fireplaces: 2+ Fireplaces,Gas,Double Sided,Family/Recreation Room Fireplace |
| Outdoor Features: Patio,Deck, Garage Door Opener, Heated Garage, Oversized, Tandem, , , Curbs, Gutters, Sidewalks, Fire Hydrant within 500 Feet, Lawn Sprinkler System, Near Golf Course, Within City Limits |
| Road Access: City Street |
| New Financing: Cash,Conventional |
| Construction: Stone,Stucco |
| Energy Features: HVAC,Thermostat, Window Coverings, Double Pane Windows |
| Utilities: Natural Gas Available,Electricity Available,Cable Available |

