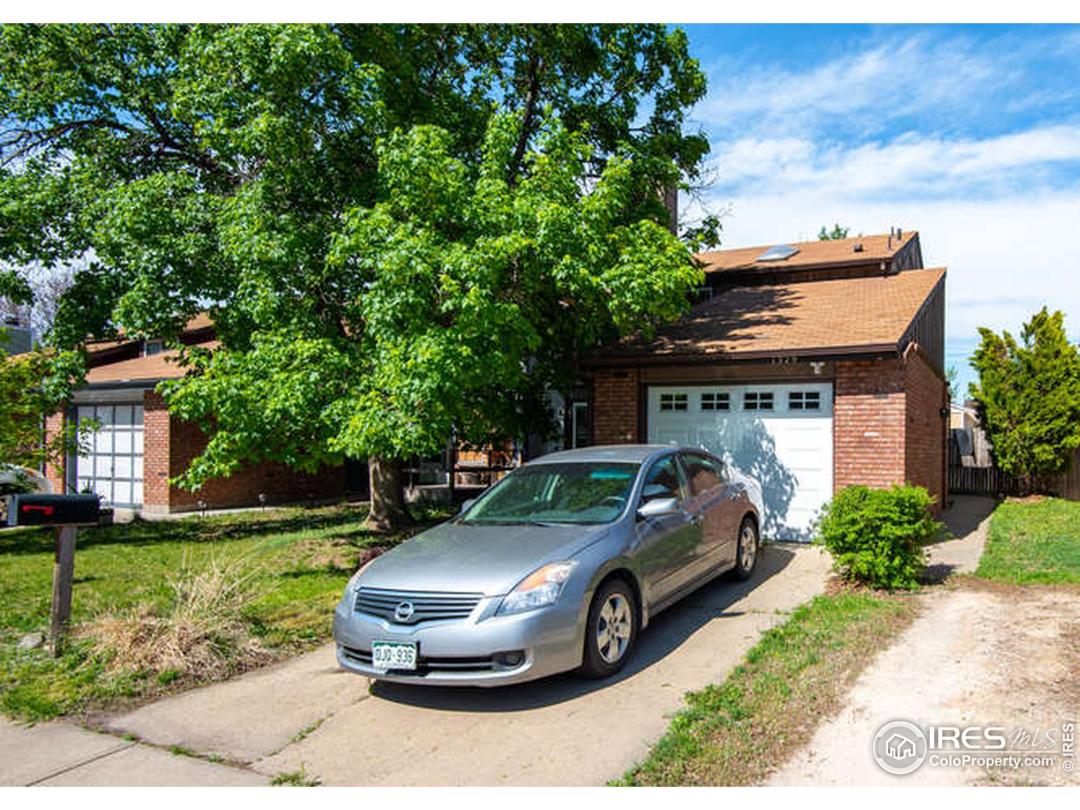$277,500
2 Bedrooms ,
2 Bathrooms
Property Description
This price includes new roof, new exterior paint, siding repair and prof. radon mitigation. Nice floorplan in convenient location! Open mainflr flrplan w/frplc in liv. rm. Eatin Kitchen plus din.rm. Master bedrm w/access to full bath. Main flr guest bath. Pleasant fenced bkyd. Att. garage. All builtin appliances incl. Unfin. bsmt for storage or expansion. Due to an upcoming "new arrival" tenants MUST remain in the property until the end of August please. Can close ahead & rent back.General Features
| MLS: 912601 | Status: Sold |
| Listing Office: RE/MAX Alliance-Longmont | Listing Office Phone: 303-651-3939 |
| Style: Two | Construction: Wood/Frame,Brick/Brick Veneer,Wood Siding |
| Bedrooms: 2 | Baths: 2 |
| Heating: Baseboard | Total SqFt: 2,047ft² |
| Finished SqFt: 1,399ft² | Above Ground SqFt: 1,399ft² |
| Acreage: 0.08 acres | Lot Size: 3,381ft² |
Room Sizes
| Dining Room: 10ft x 13ft | Laundry Room: 5ft x 7ft |
| Kitchen: 9ft x 14ft | Living Room: 12ft x 13ft |
| Master Bedroom: 10ft x 15ft | Bedroom 2: 11ft x 12ft |
School Information
| District: ST Vrain Dist RE 1J |
| Elementary: Timberline |
| Middle: Other |
| High: Skyline |
Taxes & Fees
| Tax Amount: $1,619 |
| Tax Year: 2019 |
Additional Information
| Fireplaces: Living Room,Masonry,Single Fireplace |
| Outdoor Features: Patio, , , , Within City Limits |
| Common Amenities: None |
| Road Access: City Street |
| Disabled Access: Level Lot,Level Drive,Main Floor Bath |
| New Financing: Cash,Conventional,FHA,VA Loan |
| Construction: Wood/Frame,Brick/Brick Veneer,Wood Siding |
| Energy Features: , Window Coverings, Skylight(s) |
| Utilities: Electricity Available,Cable Available |

