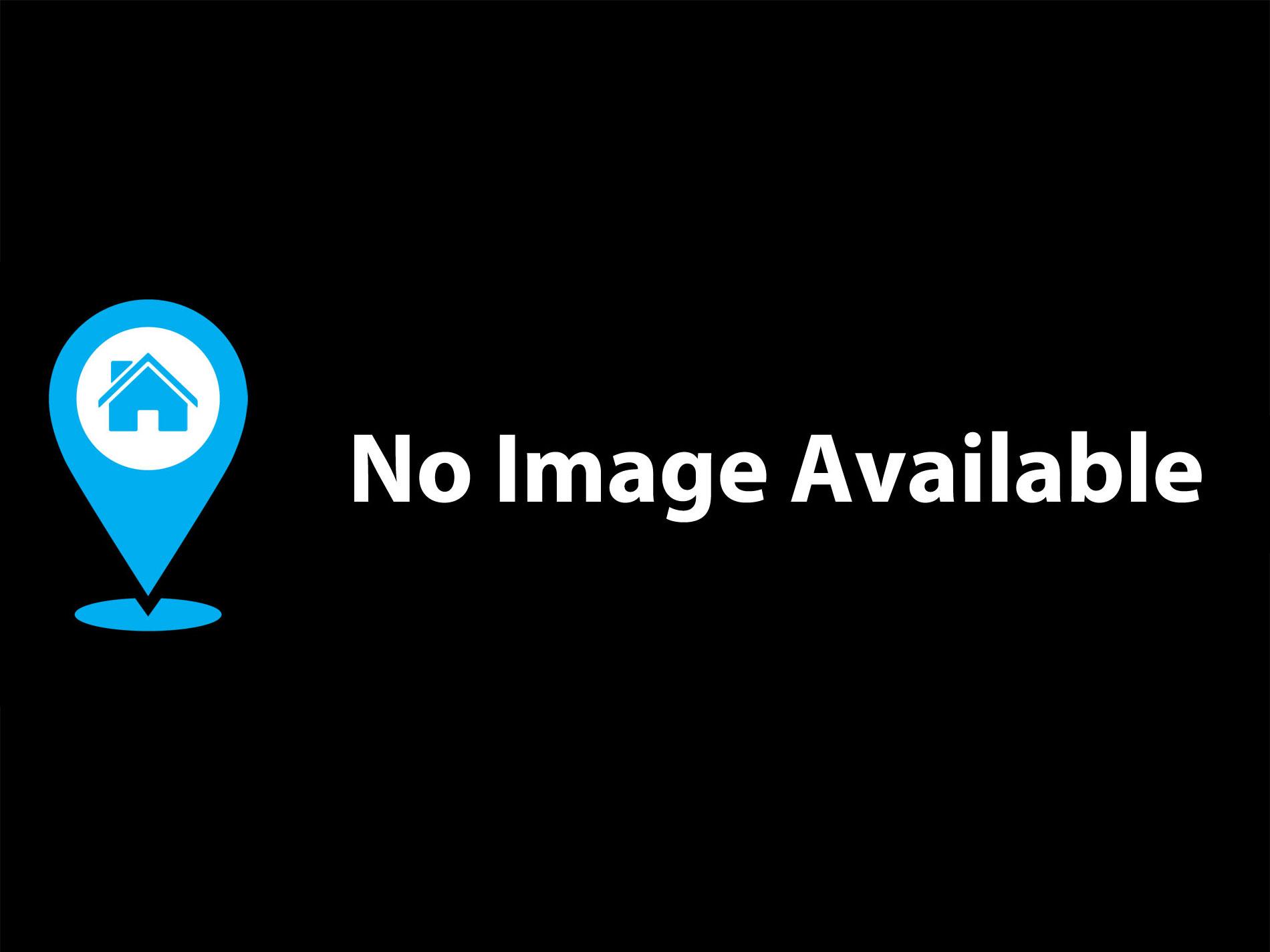$725,000
4 Bedrooms ,
2 Bathrooms
Property Description
**** WE HAVE THIS NOW IN A FIRST POSITION. COME LOOK AT THIS BEAUTIFUL HOME! Welcome to this charming 1949 ranch-style stucco home nestled in the serene heart of Bohn Farm Area. The enchanting neighborhood offers a delightful ambiance of comfort & community spirit. Set on a generously sized sloping lot, this home offers an attractive walkout lower level. Experience the allure of this splendid home as you're greeted by an inviting entryway, lined with welcoming bookshelves, leading to an elegant yet casual dining space, boasting vaulted ceilings & bathed in natural light. From here, move to the cozy mid-century kitchen, offering excellent storage, eye-catching glass-front cabinets, & a harmonious blend of tile & butcher block countertops. Following the beautiful hardwood flooring, discover an expansive living area, adorned with large windows that hint at views of the magnificent Flatiron mountains. The main level features three distinct bedrooms sharing a full-sized bathroom, all echoiGeneral Features
| MLS: 991981 | Status: Active |
| Listing Office: 8z Real Estate | Listing Office Phone: 303-543-3083 |
| Construction: Wood/Frame,Stucco,Wood Siding,Moss Rock | Bedrooms: 4 |
| Baths: 2 | Cooling: Central Air,Ceiling Fan(s),Whole House Fan |
| Heating: Forced Air,Baseboard | Total SqFt: 3,762ft² |
| Finished SqFt: 1,728ft² | Above Ground SqFt: 1,728ft² |
| Acreage: 0.44 acres | Lot Size: 19,193ft² |
Room Sizes
| Office/Study: 15ft x 11ft | Dining Room: 14ft x 12ft |
| Laundry Room: 11ft x 11ft | Kitchen: 13ft x 12ft |
| Living Room: 12ft x 18ft | Rec Room: 16ft x 17ft |
| Great Room: 12ft x 13ft | Master Bedroom: 11ft x 22ft |
| Bedroom 2: 10ft x 11ft | Bedroom 3: 8ft x 12ft |
| Bedroom 4: 12ft x 11ft |
School Information
| District: ST Vrain Dist RE 1J |
| Elementary: Central |
| Middle: Westview |
| High: Longmont |
Taxes & Fees
| Tax Amount: $3,294 |
| Tax Year: 2022 |
Additional Information
| Fireplaces: Insert |
| Outdoor Features: Patio,Enclosed, Garage Door Opener, RV/Boat Parking, Oversized, Lighting, Workshop, Storage, Curbs, Gutters, Sidewalks, Lawn Sprinkler System, Corner Lot, Sloped, Historic District |
| Road Access: City Street |
| Disabled Access: Low Carpet,Main Floor Bath,Main Level Bedroom |
| New Financing: Cash,Conventional,FHA,VA Loan |
| Construction: Wood/Frame,Stucco,Wood Siding,Moss Rock |
| Energy Features: Southern Exposure, Window Coverings, Wood Frames |
| Utilities: Natural Gas Available,Electricity Available |

