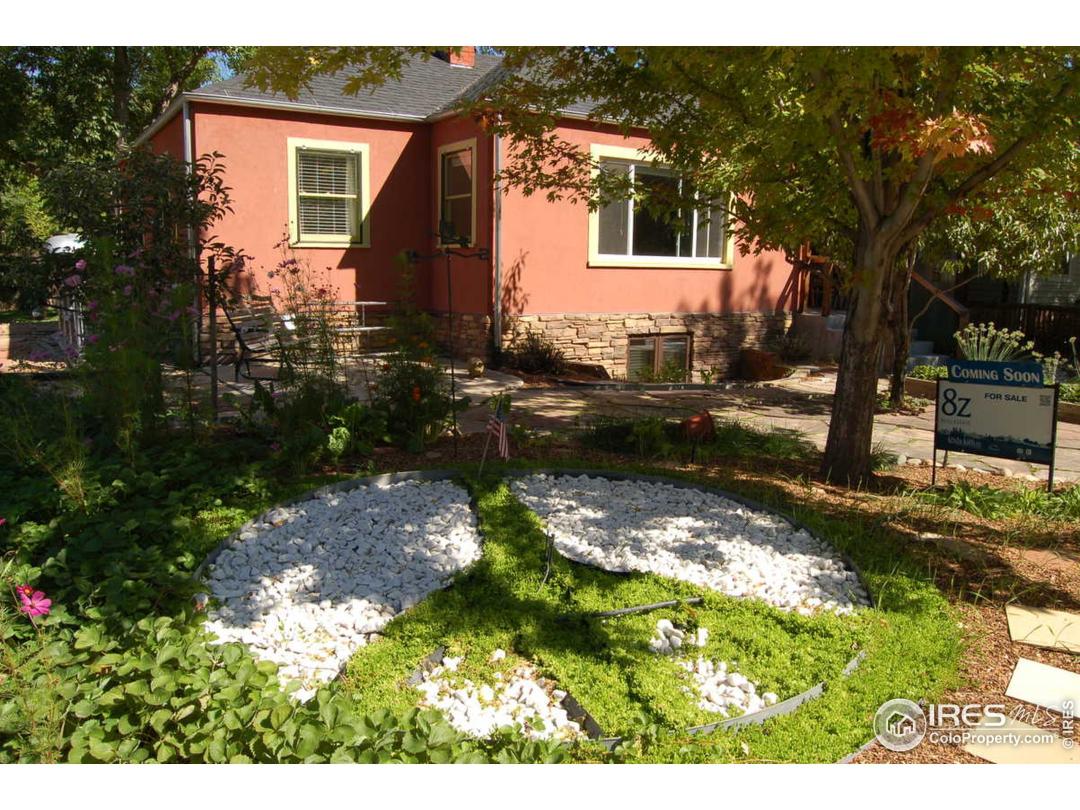$360,000
3 Bedrooms ,
2 Bathrooms
Property Description
Situated in Old Town Longmont. This is 2 houses in 1. The upper level has hardwood flrs, arched entry ways, 2bed, 3/4 bath, dining room, w/d hookups. Kitchen features concrete counter-tops, checkered floor, stainless steel appliances, sky tube. The lower level has a separate entry way, tons of light, radiant tiled flrs, tankless H20, energy efficient, VOC paint throughout, great kitchen, family room, study, 1 bedrm, 1 full bath. This home could be used as multi-generational or single family.General Features
| MLS: 720088 | Status: Sold |
| Listing Office: 8z Real Estate | Listing Office Phone: 303-543-3083 |
| Style: One | Construction: Wood/Frame,Stucco |
| Bedrooms: 3 | Baths: 2 |
| Cooling: Central Air,Room Air Conditioner,Ceiling Fan(s) | Heating: Forced Air,Zoned |
| Total SqFt: 1,750ft² | Finished SqFt: 1,750ft² |
| Above Ground SqFt: 1,750ft² | Acreage: 0.21 acres |
| Lot Size: 9,322ft² |
Room Sizes
| Office/Study: 8ft x 12ft | Dining Room: 12ft x 10ft |
| Kitchen: 8ft x 11ft | Living Room: 18ft x 11ft |
| Family Room: 12ft x 11ft | Master Bedroom: 10ft x 10ft |
| Bedroom 2: 10ft x 10ft | Bedroom 3: 12ft x 10ft |
School Information
| District: ST Vrain Dist RE 1J |
| Elementary: Central,Flagstaff Academy |
| Middle: Westview |
| High: Longmont |
Taxes & Fees
| Tax Amount: $1,646 |
| Tax Year: 2012 |
Additional Information
| Outdoor Features: Patio,Deck, Alley Access, Lighting, Storage, Curbs, Gutters, Sidewalks, Fire Hydrant within 500 Feet, Lawn Sprinkler System, Corner Lot, Level, Near Golf Course |
| Road Access: City Street |
| Disabled Access: Level Lot,Level Drive,Near Bus,Main Floor Bath,Main Level Bedroom,Stall Shower,Main Level Laundry |
| New Financing: Cash,Conventional,FHA,VA Loan |
| Construction: Wood/Frame,Stucco |
| Energy Features: Southern Exposure, Window Coverings, Wood Frames, Skylight(s), Double Pane Windows |
| Utilities: Natural Gas Available,Electricity Available |

