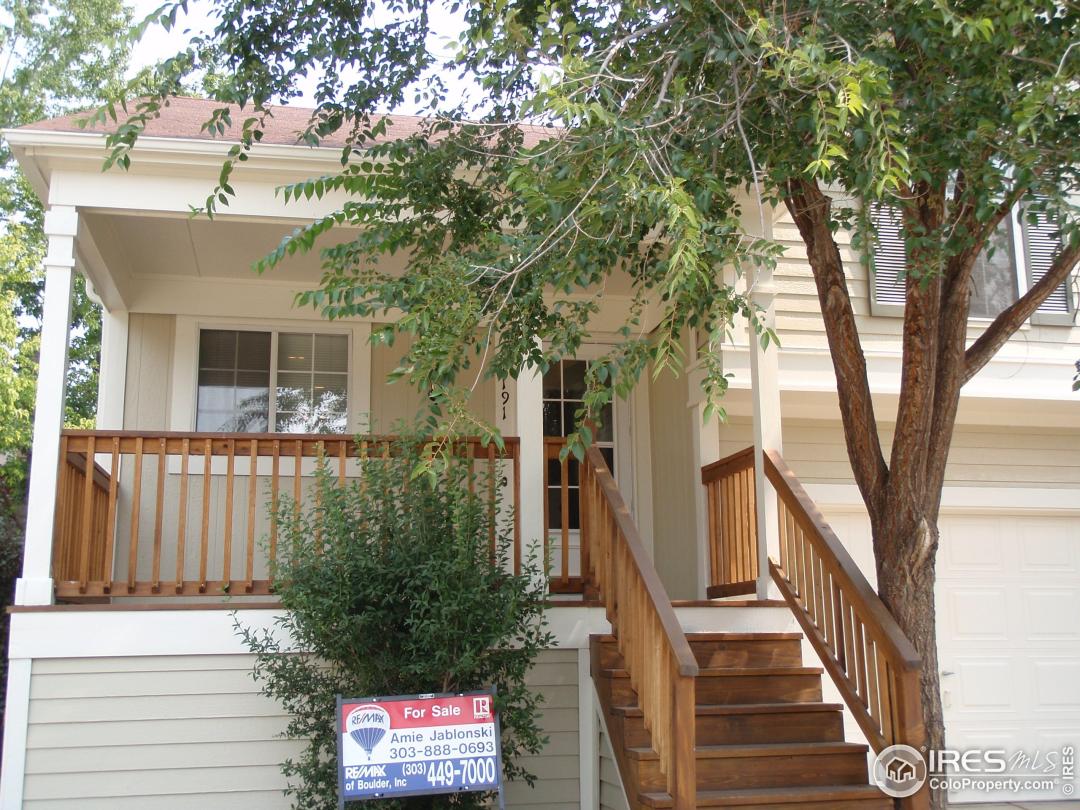$248,000
3 Bedrooms ,
2 Bathrooms
Property Description
Wonderfully well kept home located in desirable Heatherwood,just steps to fantastic park.Inviting open floor plan with vaulted ceilings & large windows for natural light.Brand new interior & exterior paint plus new sod with sprinkler system. Charming front porch & trex deck for entertaining.Upgrades include:Living rm w/ gas fireplace,great lower level rec room w/ separate home office,large storage area & walk-in closet.Turn key ready with easy access to shopping,schools & all of Boulder county.General Features
| MLS: 689069 | Status: Sold |
| Listing Office: RE/MAX of Boulder, Inc | Listing Office Phone: 303-449-7000 |
| Style: Tri-Level | Construction: Wood/Frame |
| Bedrooms: 3 | Baths: 2 |
| Cooling: Ceiling Fan(s),Whole House Fan | Heating: Forced Air,Humidity Control |
| Total SqFt: 1,556ft² | Finished SqFt: 1,164ft² |
| Above Ground SqFt: 1,164ft² | Acreage: 0.09 acres |
| Lot Size: 3,964ft² |
Room Sizes
| Dining Room: 9ft x 14ft | Laundry Room: 7ft x 8ft |
| Kitchen: 8ft x 9ft | Living Room: 10ft x 14ft |
| Master Bedroom: 12ft x 13ft | Bedroom 2: 10ft x 11ft |
| Bedroom 3: 8ft x 10ft |
School Information
| District: Boulder Valley Dist RE2 |
| Elementary: Lafayette |
| Middle: Angevine |
| High: Centaurus |
Taxes & Fees
| Tax Amount: $1,578 |
| Tax Year: 2011 |
| HOA Fee: $76.00 |
Additional Information
| Fireplaces: Gas,Living Room |
| Outdoor Features: Patio,Deck, , Gas Grill, , Lawn Sprinkler System |
| Common Amenities: Park |
| Construction: Wood/Frame |
| Energy Features: , Window Coverings, Bay Window(s), Double Pane Windows |
| Utilities: Natural Gas Available |

