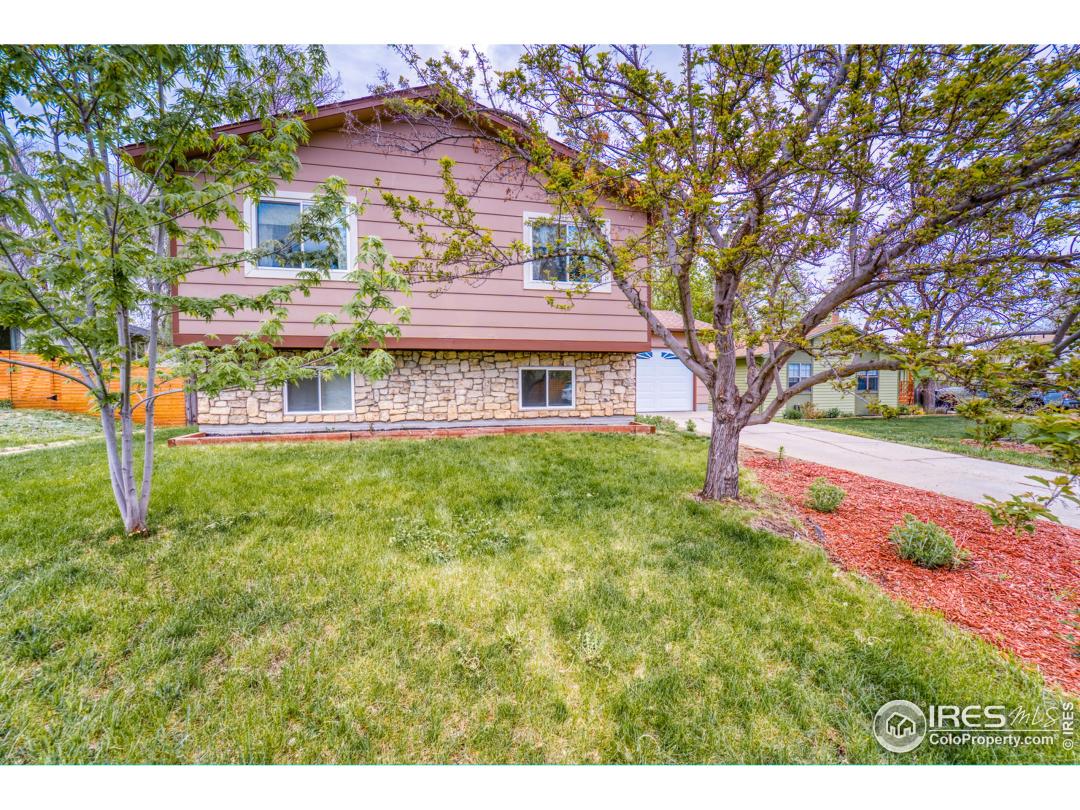$370,000
4 Bedrooms ,
2 Bathrooms
Property Description
Spacious bi-level home on cul-de-sac In Old Town Longmont! Fresh paint throughout. Kitchen has large eat-in area that overlooks back deck. 3 bedrooms upstairs and 1 bedroom downstairs. HUGE downstairs Rec Room with wood burning stove - perfect for those chilly evenings. Rec Room has walk-out to lower level patio. Large backyard with mature trees and "Secret Garden" just waiting for your plantings. Walking distance to Izak Walton park, St Vrain Greenway access, near Longmont shops, restaurants, and eateries.General Features
| MLS: 911684 | Status: Sold |
| Listing Office: Keller Williams 1st Realty | Listing Office Phone: 303-776-3200 |
| Style: Bi-Level | Construction: Wood/Frame,Stone |
| Bedrooms: 4 | Baths: 2 |
| Heating: Baseboard | Total SqFt: 2,516ft² |
| Finished SqFt: 1,556ft² | Above Ground SqFt: 1,556ft² |
| Acreage: 0.17 acres | Lot Size: 7,222ft² |
Room Sizes
| Laundry Room: 1ft x 1ft | Kitchen: 12ft x 18ft |
| Living Room: 16ft x 13ft | Rec Room: 19ft x 25ft |
| Master Bedroom: 16ft x 11ft | Bedroom 2: 10ft x 10ft |
| Bedroom 3: 10ft x 10ft | Bedroom 4: 18ft x 13ft |
School Information
| District: ST Vrain Dist RE 1J |
| Elementary: Central |
| Middle: Westview |
| High: Longmont |
Taxes & Fees
| Tax Amount: $2,058 |
| Tax Year: 2019 |
Additional Information
| Fireplaces: Free Standing,Family/Recreation Room Fireplace |
| Outdoor Features: Patio,Deck, , , , Cul-De-Sac, Level |
| Road Access: City Street |
| Disabled Access: Level Lot,Level Drive |
| New Financing: Cash,Conventional,FHA,VA Loan |
| Construction: Wood/Frame,Stone |
| Energy Features: , Window Coverings |
| Utilities: Natural Gas Available,Electricity Available |

