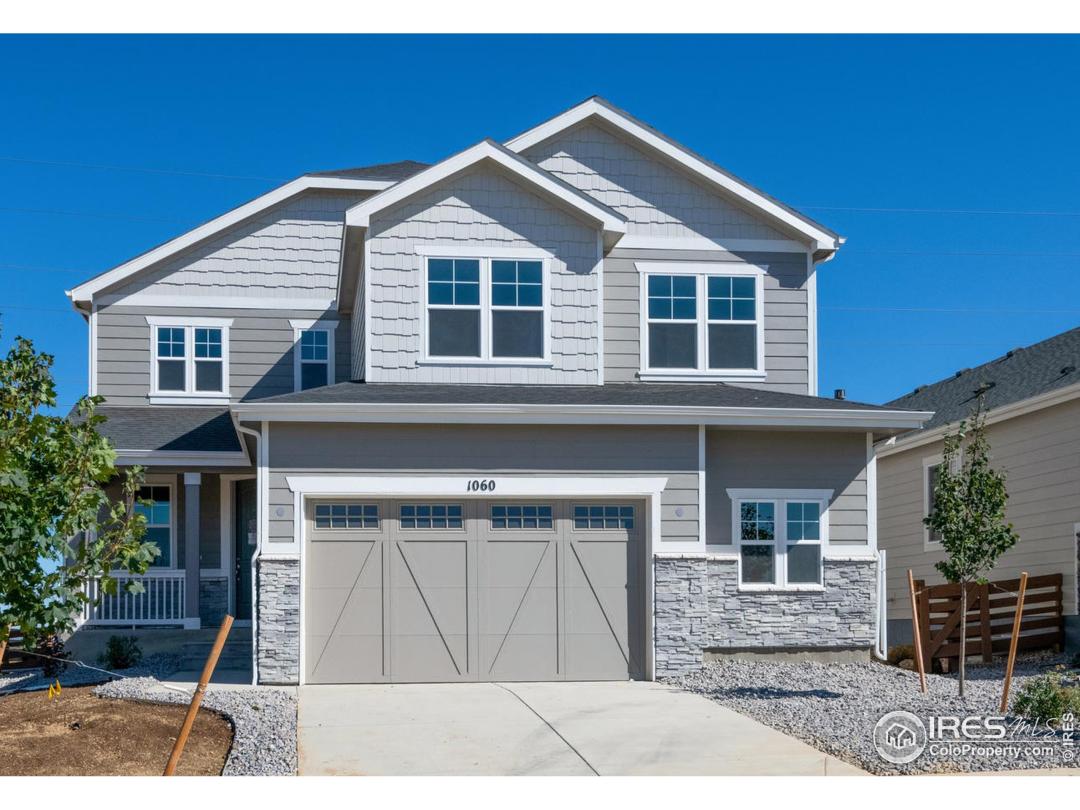$647,950
4 Bedrooms ,
3 Bathrooms
Property Description
THIS LOCATION IS OPEN FOR IN-PERSON AND VIRTUAL APPOINTMENTS. CALL TODAY! AVAILABLE NOW! The main floor of this new home offers a formal dining room with a beautiful bay window, an open great room with a tile fireplace and a gourmet kitchen featuring granite countertops, an island, a walk-in pantry and stainless-steel appliances, including a double oven. You'll also appreciate a convenient powder room, a private study, a sunroom and a covered patio. Upstairs, discover a laundry, a loft and four bedrooms, including an elegant master suite with dual walk-in closets and a deluxe bath with granite countertops. The home is located on a corner homesite, adjacent to open space, and there's still time to select your Home Gallery finishes!General Features
| MLS: 904902 | Status: Sold |
| Listing Office: Richmond Realty Inc | Listing Office Phone: 970-360-6449 |
| Style: Two | Construction: Wood/Frame |
| Bedrooms: 4 | Baths: 3 |
| Cooling: Ceiling Fan(s) | Heating: Forced Air |
| Total SqFt: 4,566ft² | Finished SqFt: 3,260ft² |
| Above Ground SqFt: 3,260ft² | Acreage: 0.16 acres |
| Lot Size: 6,820ft² |
Room Sizes
| Laundry Room: 6ft x 6ft | Kitchen: 17ft x 10ft |
| Master Bedroom: 15ft x 15ft |
School Information
| District: ST Vrain Dist RE 1J |
| Elementary: Erie,Erie |
| Middle: Erie |
| High: Erie |
Taxes & Fees
| Tax Amount: $1 |
| Tax Year: 2020 |
| HOA Fee: $96.00 |
Additional Information
| Fireplaces: Living Room |
| Outdoor Features: Patio, , , , Gutters, Corner Lot, Abuts Public Open Space |
| New Financing: Cash,Conventional,FHA,VA Loan |
| Construction: Wood/Frame |
| Energy Features: , |
| Utilities: Natural Gas Available |

