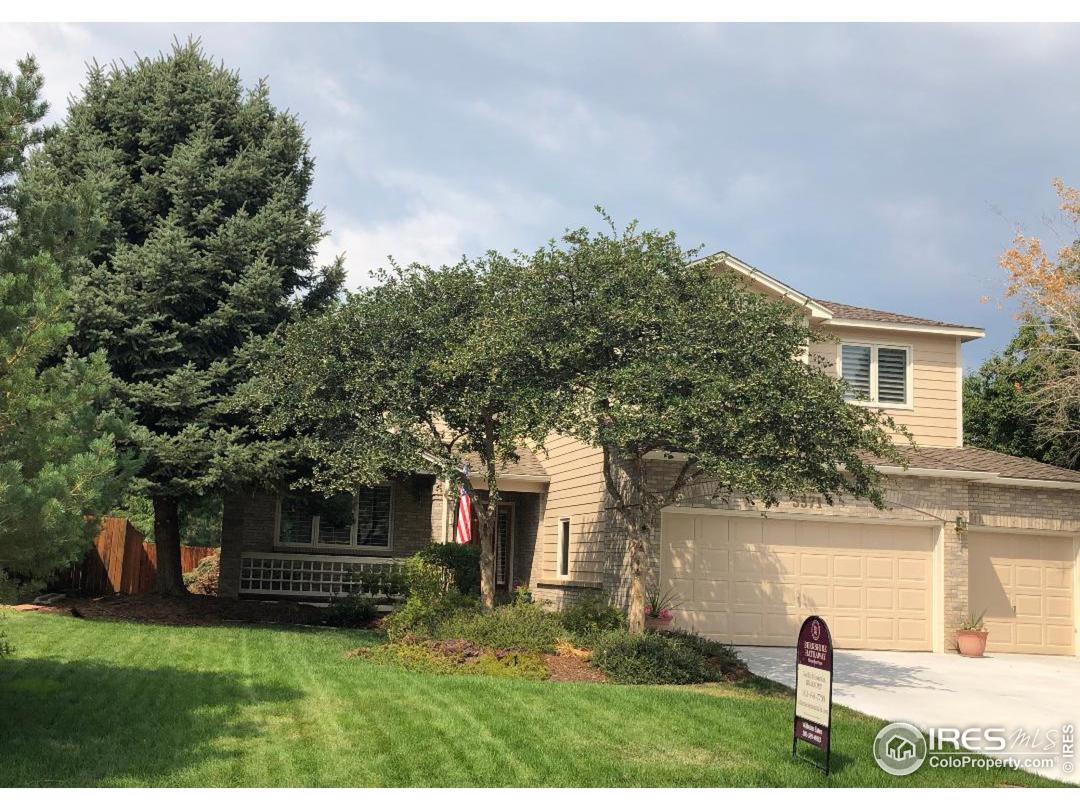$975,000
6 Bedrooms ,
4 Bathrooms
Property Description
Open House Sunday September 27th, from 1-3:00! Price reduced for quick sale! Songbirds inhabit the branches of tall, manicured trees overhanging the deck that, throughout the day, softly filter Colorado sunshine into dappled patterns that create an intimate outdoor living room. Excellent for summer and fall entertaining, viewing an evening sunset, or four-season quiet and restfulness. Your dog will love the large, privacy-fenced and finely manicured back lawn with perimeter evergreens. The master suite offers a winter treat: as summer foliage gives way to fall, a majestic view reveals the Flatirons, Indian Peaks and a panorama of Front Range hills. New paint inside & out! New furnace & new central air conditioning. Builder-finished lower level with garden-level windows faces west, creating a bright & spacious game area & wet bar. California shutters & recessed lighting throughout. Main-level office could be a fifth bedroom with its own 3/4 bath.General Features
| MLS: 920639 | Status: Sold |
| Listing Office: Berkshire Hathaway-Boulder | Listing Office Phone: 303-494-7700 |
| Style: Two | Construction: Wood/Frame,Brick/Brick Veneer |
| Bedrooms: 6 | Baths: 4 |
| Cooling: Central Air,Ceiling Fan(s) | Heating: Forced Air |
| Total SqFt: 4,454ft² | Finished SqFt: 3,018ft² |
| Above Ground SqFt: 3,018ft² | Acreage: 0.27 acres |
| Lot Size: 11,661ft² |
Room Sizes
| Office/Study: 10ft x 11ft | Dining Room: 12ft x 14ft |
| Laundry Room: 6ft x 8ft | Kitchen: 16ft x 20ft |
| Living Room: 13ft x 15ft | Rec Room: 10ft x 18ft |
| Family Room: 15ft x 16ft | Great Room: 16ft x 20ft |
| Master Bedroom: 16ft x 24ft | Bedroom 2: 11ft x 11ft |
| Bedroom 3: 10ft x 11ft | Bedroom 4: 10ft x 11ft |
| Bedroom 5: 10ft x 18ft |
School Information
| District: Boulder Valley Dist RE2 |
| Elementary: Heatherwood |
| Middle: Platt |
| High: Fairview |
Taxes & Fees
| Tax Amount: $5,607 |
| Tax Year: 2019 |
| HOA Fee: $210.00 |
Additional Information
| Fireplaces: 2+ Fireplaces,Family/Recreation Room Fireplace,Primary Bedroom |
| Outdoor Features: Patio, Garage Door Opener, , , Lawn Sprinkler System, Cul-De-Sac |
| Common Amenities: Tennis Court(s),Pool,Playground,Park |
| Road Access: City Street |
| Disabled Access: Main Floor Bath,Main Level Bedroom |
| New Financing: Cash,Conventional |
| Construction: Wood/Frame,Brick/Brick Veneer |
| Energy Features: Southern Exposure, Window Coverings |
| Utilities: Natural Gas Available,Electricity Available,Cable Available |

