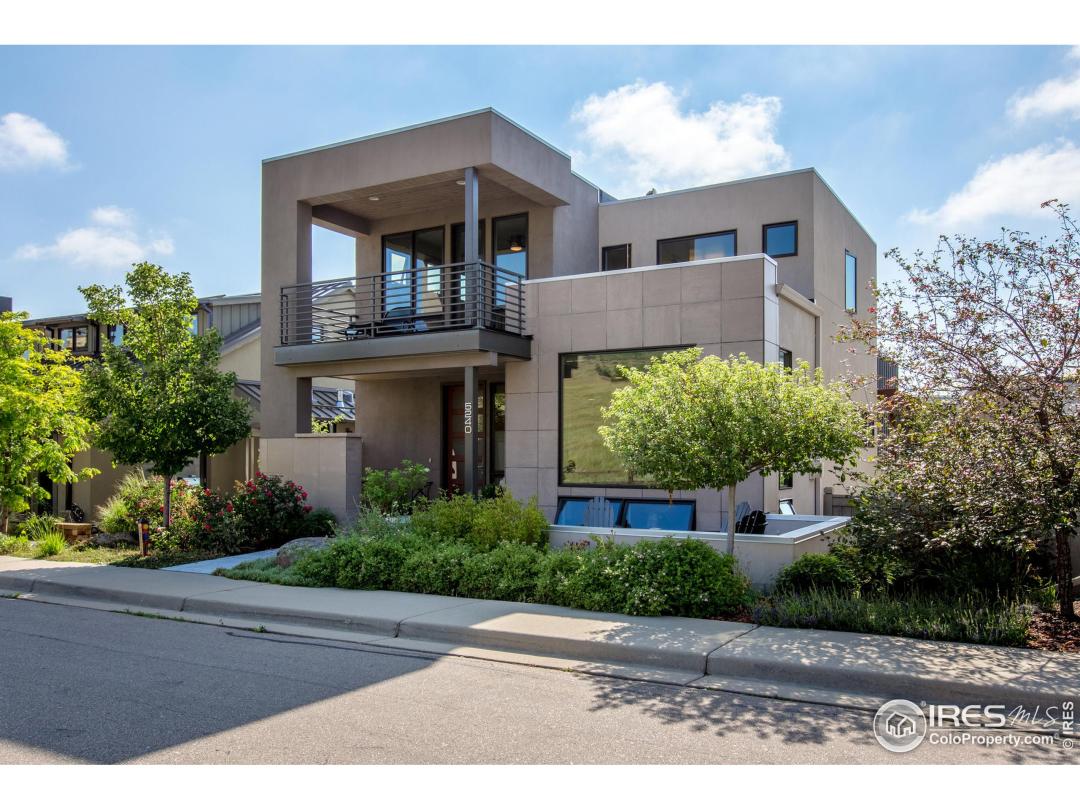$1,790,000
4 Bedrooms ,
4 Bathrooms
Property Description
Open your front door to untouched mountain views at the base North Boulder's beautiful Foothills. This luxury multi-level, elevator-equipped, modern home is across the street from protected open space with hiking, biking, and dog walking trails and is a dream home for any. Only in this neighborhood can you catch the sunsets over the mountains from your front patio or private bedroom deck with no distractions, and enjoy feeling remote while still close to town. Enjoy this sleek modern home, high ceilings and allowing beautiful natural light to compliment the rich hardwood floors in a welcoming, relaxing, easy design. Multiple floors are a breeze to access all four bedrooms and baths for any residents or guests, complete with a built-in elevator, giving options for elevated living experiences without the concern of stairways. Escape to the foothills and embrace the open wilderness. Enjoy the luxury kitchen, outdoor patio and fireplace, large windows, and a spacious, inviting home.General Features
| MLS: 902740 | Status: Sold |
| Listing Office: LIV Sotheby's Intl Realty | Listing Office Phone: 303-443-6161 |
| Style: Four-Level | Construction: Wood/Frame,Stucco |
| Bedrooms: 4 | Baths: 4 |
| Cooling: Central Air,Ceiling Fan(s) | Heating: Forced Air |
| Total SqFt: 3,372ft² | Finished SqFt: 3,063ft² |
| Above Ground SqFt: 3,063ft² | Acreage: 0.09 acres |
| Lot Size: 3,920ft² |
Room Sizes
| Office/Study: 11ft x 8ft | Dining Room: 16ft x 12ft |
| Laundry Room: 10ft x 6ft | Kitchen: 14ft x 11ft |
| Living Room: 13ft x 17ft | Rec Room: 15ft x 20ft |
| Master Bedroom: 14ft x 14ft | Bedroom 2: 13ft x 11ft |
| Bedroom 3: 13ft x 11ft | Bedroom 4: 12ft x 11ft |
School Information
| District: Boulder Valley Dist RE2 |
| Elementary: Foothill |
| Middle: Centennial |
| High: Boulder |
Taxes & Fees
| Tax Amount: $9,522 |
| Tax Year: 2018 |
| HOA Fee: $38.50 |
Additional Information
| Fireplaces: 2+ Fireplaces,Gas,Gas Logs Included,Living Room |
| Outdoor Features: Patio,Deck, Garage Door Opener, Alley Access, Lighting, Balcony, , Zero Lot Line, Curbs, Gutters, Sidewalks, Fire Hydrant within 500 Feet, Lawn Sprinkler System, Abuts Public Open Space, Within City Limits |
| Common Amenities: Clubhouse,Park |
| Road Access: City Street,Alley |
| Disabled Access: Level Drive,Accessible Hallway(s),Accessible Doors,Accessible Entrance,Other Access,Stall Shower |
| New Financing: Cash,Conventional,VA Loan |
| Construction: Wood/Frame,Stucco |
| Energy Features: Thermostat, Window Coverings, Double Pane Windows |
| Utilities: Natural Gas Available,Electricity Available,Cable Available |

