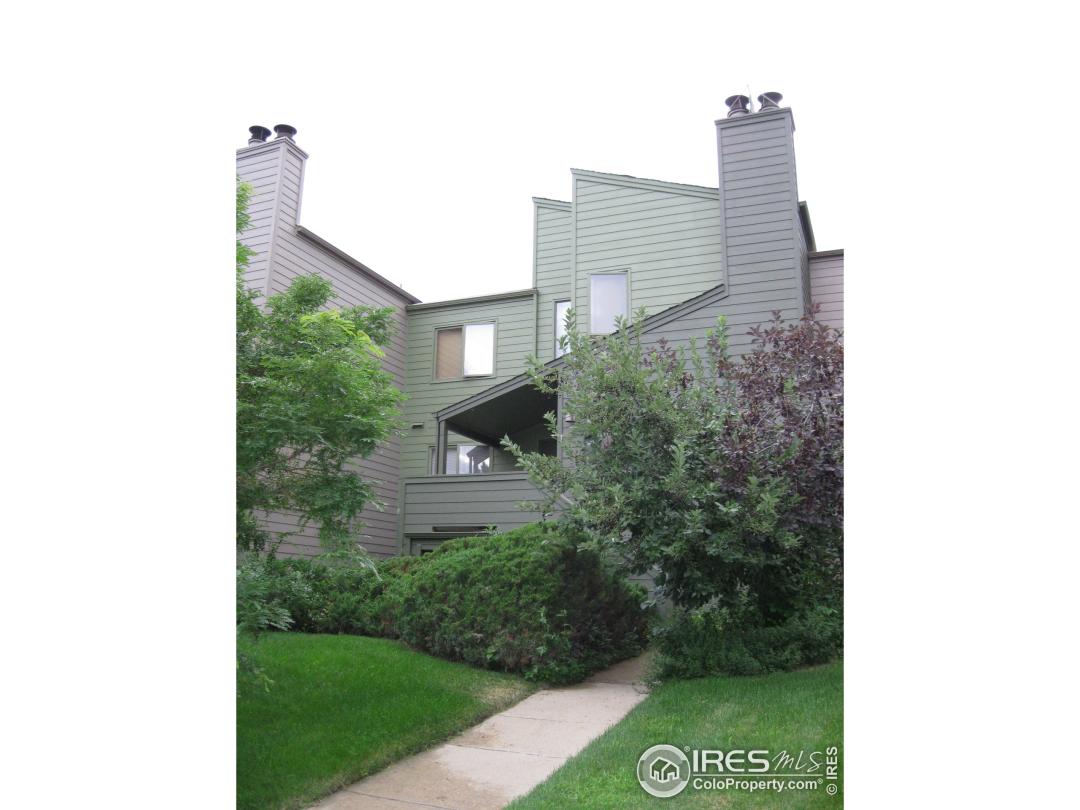$283,000
2 Bedrooms ,
2 Bathrooms
Property Description
Spacious two level condo with new furnace, hot water heater, hand-scraped hickory flooring, tile, countertops, kitchen sink, disposal plus it's freshly painted! Large oval tub with sky-light redone with 5 year warranty! Anderson window replacement in 2010. Stackable washer/dryer unit in closet off kitchen. Quality building by Markel. Detached garage has new garage door with opener and keypad; rafters for extra storage. Complex features two swimming pools, tennis courts, playground, walking pathsGeneral Features
| MLS: 753437 | Status: Sold |
| Listing Office: Kearney Realty | Listing Office Phone: 303-440-6464 |
| Style: Two | Construction: Wood/Frame |
| Bedrooms: 2 | Baths: 2 |
| Cooling: Whole House Fan | Heating: Forced Air |
| Total SqFt: 1,114ft² | Finished SqFt: 1,114ft² |
| Above Ground SqFt: 1,114ft² |
Room Sizes
| Dining Room: 7ft x 10ft | Kitchen: 8ft x 10ft |
| Living Room: 17ft x 13ft | Master Bedroom: 13ft x 12ft |
| Bedroom 2: 13ft x 10ft |
School Information
| District: Boulder Valley Dist RE2 |
| Elementary: Crest View |
| Middle: Centennial |
| High: Boulder |
Taxes & Fees
| Tax Amount: $1,381 |
| Tax Year: 2013 |
| HOA Fee: $395.10 |
Additional Information
| Fireplaces: Living Room |
| Outdoor Features: Deck, , , , |
| Common Amenities: Tennis Court(s),Pool,Playground,Park |
| Road Access: City Street |
| New Financing: Cash,Conventional |
| Construction: Wood/Frame |
| Energy Features: Southern Exposure,Thermostat, Window Coverings, Skylight(s), Double Pane Windows |
| Utilities: Natural Gas Available,Electricity Available |

