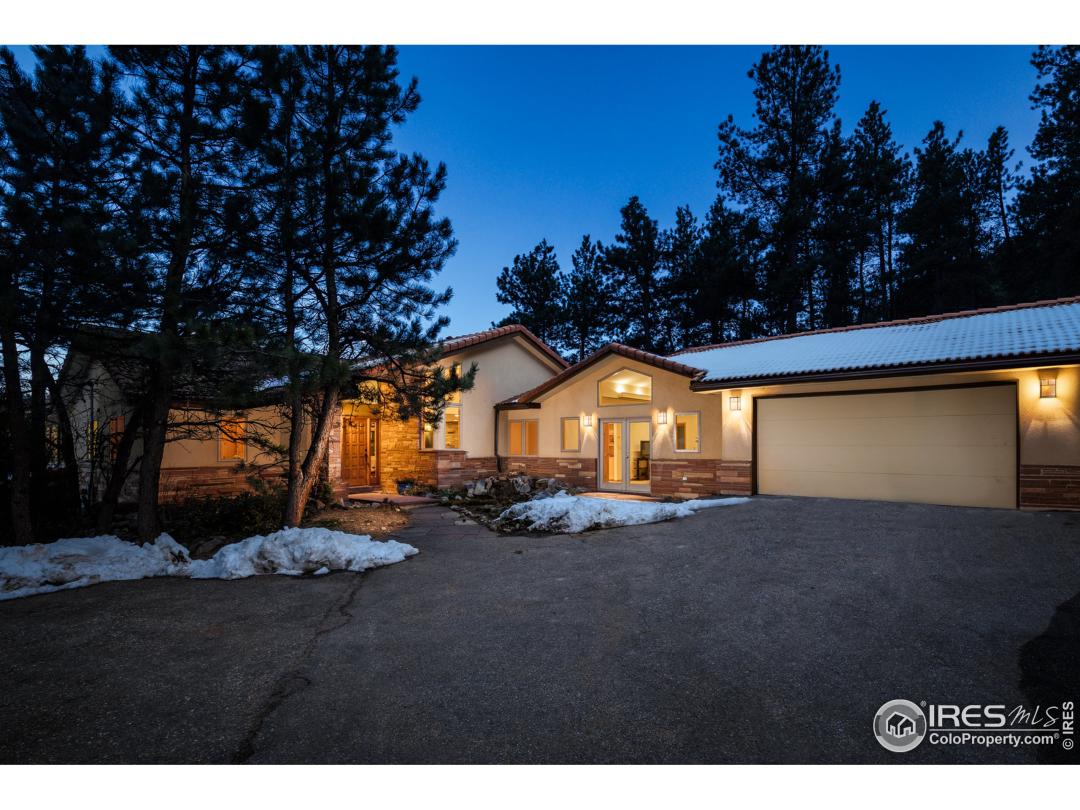$1,690,000
4 Bedrooms ,
5 Bathrooms
Property Description
Check out Matterport Tour: https://my.matterport.com/show/?m=Y9E5mXZJMfj. 37 private acres w/easy 6 min drive to NoBo offers both privacy & convenience w/indoor/outdoor lifestyle Total remodel & expansion in 2001 & extensive updates in 2020. Ideal work-from-home setting! Open floor plan w/fresh paint, refinished floors & built-ins thru-out, high ceilings/great light. Beautiful views from every window. The sun filled Great room, w/orig stone, wood burning fp, leads to lrg cantilevered deck w/built-in gas grill. Chef's kitchen w/granite, top-of-line appliances, custom cabs & pantry. Cozy sitting area which opens to private stone patio w/amazing views! Bed/office & full bath just off foyer. Main level Family w/radiant heat & A/C. Main level Master suite w/breath taking views & spacious walk-in closet. Walk-out lower level incl family rm w/gas fireplace, 2 BR w/vaulted ceilings & skylights, 1 En Suite 3/4 bath and 1 full bath. Choose your hiking trail from right outside your front door.General Features
| MLS: 907865 | Status: Sold |
| Listing Office: Compass - Boulder | Listing Office Phone: 303-487-5472 |
| Style: Bi-Level,Two | Construction: Wood/Frame,Stone,Stucco |
| Bedrooms: 4 | Baths: 5 |
| Cooling: Room Air Conditioner | Heating: Forced Air,Radiant |
| Total SqFt: 4,658ft² | Finished SqFt: 2,747ft² |
| Above Ground SqFt: 2,747ft² | Acreage: 36.63 acres |
| Lot Size: 1,595,574ft² |
Room Sizes
| Office/Study: 19ft x 23ft | Dining Room: 14ft x 16ft |
| Laundry Room: 10ft x 13ft | Kitchen: 16ft x 17ft |
| Living Room: 20ft x 23ft | Rec Room: 22ft x 25ft |
| Family Room: 14ft x 15ft | Master Bedroom: 15ft x 22ft |
| Bedroom 2: 13ft x 14ft | Bedroom 3: 13ft x 16ft |
| Bedroom 4: 13ft x 14ft |
School Information
| District: Boulder Valley Dist RE2 |
| Elementary: Foothill |
| Middle: Centennial |
| High: Boulder |
Taxes & Fees
| Tax Amount: $9,945 |
| Tax Year: 2019 |
Additional Information
| Fireplaces: Circulating,2+ Fireplaces,Living Room,Basement |
| Outdoor Features: Patio,Deck, Garage Door Opener, Gas Grill, Balcony, Workshop, Wooded, Sloped, Rock Outcropping, Unincorporated |
| Road Access: Priv Rd up to County Standards |
| New Financing: Cash,Conventional |
| Construction: Wood/Frame,Stone,Stucco |
| Energy Features: Southern Exposure, Window Coverings, Wood Frames, Skylight(s), Double Pane Windows |
| Utilities: Electricity Available,Propane,Cable Available,Underground Utilities |

