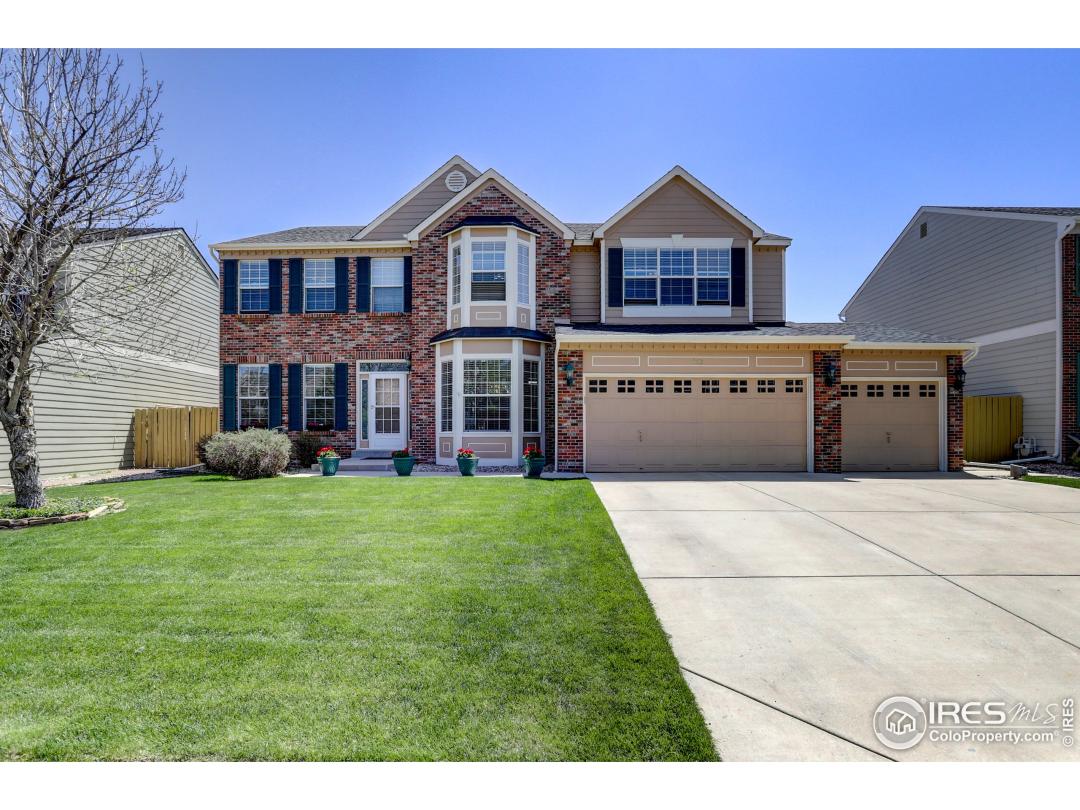$789,000
6 Bedrooms ,
5 Bathrooms
Property Description
Popular James model ideally located on a quiet cul de sac. Very spacious floor plan is open and bright. This well-maintained home is move-in ready including new stainless steel appliances in the large kitchen. The huge master suite includes a 5 piece bath and large walk-in closet. In addition to the spacious open two story family room open to the second floor, the main floor includes formal dining and living rooms for entertaining as well as a bonus office/bedroom AND a full bath. The professionally finished full garden level basement provides plenty of natural light and adds 2 additional bedrooms (each with their own 3/4 bath), a rec room, second laundry room, plenty of storage. Major mechanicals including AC, heater, and water heater have all been updated. Enjoy the covered elevated deck and professional landscaping. Access to two community pools, many parks & extensive walking paths make this home&community tops. Ideally located for easy commute to either Denver or Boulder.General Features
| MLS: 911151 | Status: Sold |
| Listing Office: Staufer Team Real Estate | Listing Office Phone: 303-664-0000 |
| Style: Two | Construction: Wood/Frame |
| Bedrooms: 6 | Baths: 5 |
| Cooling: Central Air,Ceiling Fan(s) | Heating: Forced Air |
| Total SqFt: 4,156ft² | Finished SqFt: 2,728ft² |
| Above Ground SqFt: 2,728ft² | Acreage: 0.19 acres |
| Lot Size: 8,276ft² |
Room Sizes
| Office/Study: 11ft x 10ft | Dining Room: 11ft x 16ft |
| Laundry Room: 7ft x 6ft | Kitchen: 16ft x 19ft |
| Living Room: 11ft x 13ft | Rec Room: 16ft x 22ft |
| Family Room: 18ft x 23ft | Great Room: 12ft x 18ft |
| Master Bedroom: 18ft x 19ft | Bedroom 2: 12ft x 16ft |
| Bedroom 3: 11ft x 11ft | Bedroom 4: 12ft x 10ft |
| Bedroom 5: 11ft x 17ft |
School Information
| District: Boulder Valley Dist RE2 |
| Elementary: Eldorado |
| Middle: Eldorado |
| High: Monarch |
Taxes & Fees
| Tax Amount: $5,508 |
| Tax Year: 2020 |
| HOA Fee: $51.00 |
Additional Information
| Fireplaces: Gas,Gas Logs Included |
| Outdoor Features: Patio,Deck, Garage Door Opener, Lighting, Recreation Association Required, , Curbs, Gutters, Sidewalks, Lawn Sprinkler System, Water Rights Excluded, Cul-De-Sac, Sloped |
| Common Amenities: Tennis Court(s),Pool,Playground,Park |
| Road Access: City Street |
| New Financing: Cash,Conventional |
| Construction: Wood/Frame |
| Energy Features: , Window Coverings, Double Pane Windows |
| Utilities: Natural Gas Available,Electricity Available |

