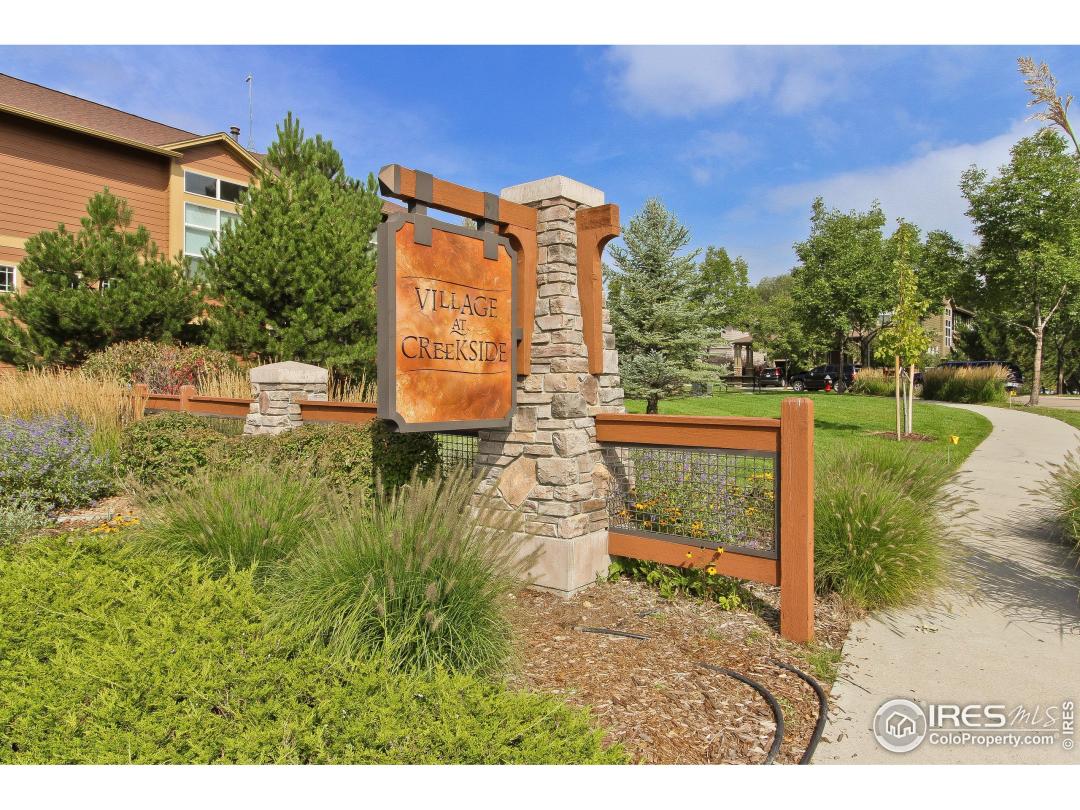$464,000
3 Bedrooms ,
3 Bathrooms
Property Description
Spectacular opportunity to live the active Colorado lifestyle you love in a home that complements it. This sought-after SW Longmont, Village at Creekside home offers a ideal easy-care, lock & Go, low maintenance lifestyle. Walk your dog or go for a run right out your back door. Investors, this is a highly desirable asset to add to your mixed portfolio. High Rents & greatly desired. Freshly updated throughout: Granite Countertops, New Appliances, Fresh Paint, Ceiling fans & more. Surrounded by open space, parks & scenic trails right out your back door. (Like New Condition) One of Longmont's best locations, Great Schools, and an incredible value$$. See virtual tour for more details. 3 bedroom and 3 baths home located on a quiet sought-after SW Longmont community. The Home backs up to the Left Hand Creek scenic path and has another small park across the street. The landscaping is mature and simply thought out with its easy to maintain gardens and fully irrigated watering system.General Features
| MLS: 923706 | Status: Sold |
| Listing Office: Old Town Real Estate Co | Listing Office Phone: 303-776-4004 |
| Style: Two | Construction: Wood/Frame |
| Bedrooms: 3 | Baths: 3 |
| Cooling: Central Air | Heating: Forced Air |
| Total SqFt: 2,526ft² | Finished SqFt: 1,684ft² |
| Above Ground SqFt: 1,684ft² | Acreage: 0.08 acres |
| Lot Size: 3,496ft² |
Room Sizes
| Dining Room: 10ft x 15ft | Laundry Room: 5ft x 8ft |
| Kitchen: 12ft x 12ft | Living Room: 15ft x 19ft |
| Master Bedroom: 12ft x 15ft | Bedroom 2: 11ft x 11ft |
| Bedroom 3: 10ft x 10ft |
School Information
| District: ST Vrain Dist RE 1J |
| Elementary: Indian Peaks |
| Middle: Sunset Middle |
| High: Niwot |
Taxes & Fees
| Tax Amount: $3,183 |
| Tax Year: 2019 |
| HOA Fee: $65.00 |
Additional Information
| Outdoor Features: Deck, Garage Door Opener, Lighting, , Curbs, Gutters, Sidewalks, Fire Hydrant within 500 Feet, Lawn Sprinkler System, Cul-De-Sac, Level, Abuts Park, Within City Limits |
| Common Amenities: Playground,Park,Hiking/Biking Trails |
| Road Access: City Street |
| Disabled Access: Level Drive,Main Level Laundry |
| New Financing: Cash,Conventional,FHA,VA Loan |
| Construction: Wood/Frame |
| Energy Features: Southern Exposure, Window Coverings, Bay Window(s), Double Pane Windows |
| Utilities: Natural Gas Available,Electricity Available,Cable Available |

