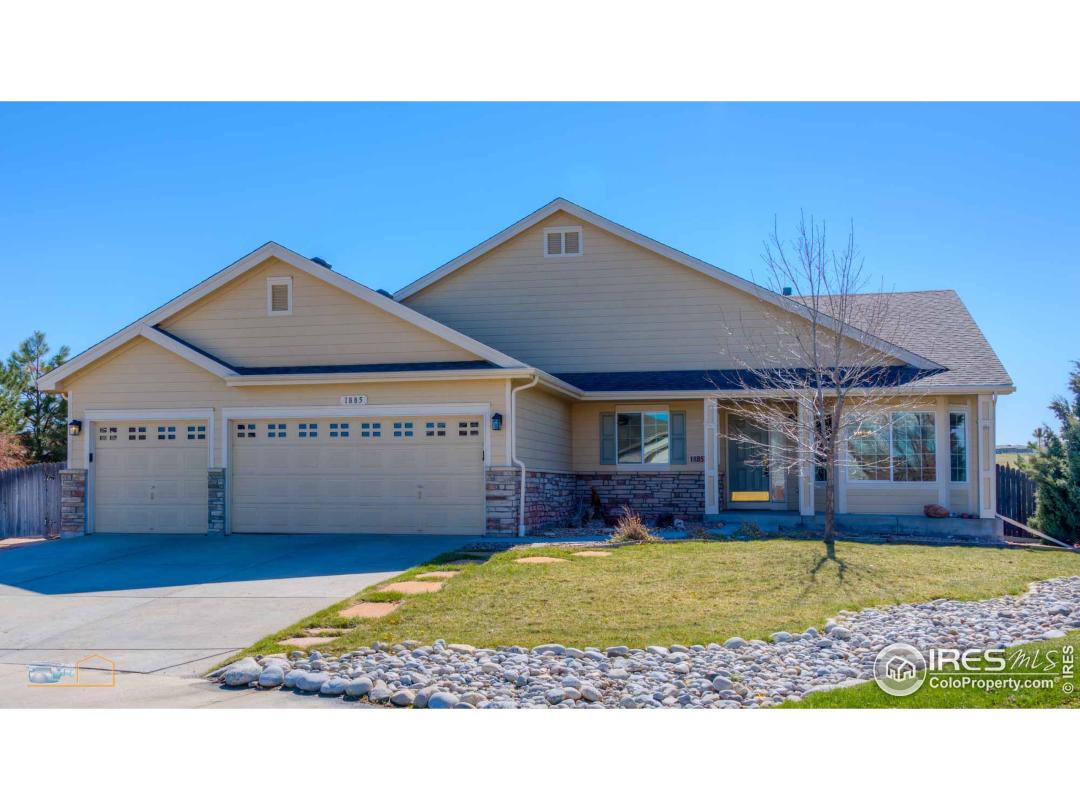$619,000
4 Bedrooms ,
5 Bathrooms
Property Description
This is like buying TWO HOMES FOR THE PRICE OF ONE - Two distinct and separate living areas and kitchens on main level and lower garden level!!! Main level features 2000+ square feet including Owner's suite with 5-piece bath, kitchen, 2nd bedroom, study and laundry area. Plentiful built-ins adorn open dining room. Beautiful large kitchen island was recently remodeled and updated. Gorgeous refinished wood floors throughout most of main level. Lower level is also over 2,000 square feet and features TWO separate Master Suites each with its own full bath and large open 2ND kitchen. Spacious 1/3 acre fenced yard ready for your gardening touches is adjacent to public open space and walking trail. *Please note main floor stainless steel kitchen refrigerator shown in the photos is NOT included* *New roof installed in 2018* *Taxes are based on Senior Exemption - actual 2019 taxes would have been $$3,891.General Features
| MLS: 909442 | Status: Sold |
| Listing Office: RE/MAX Alliance-Lsvl | Listing Office Phone: 303-666-6500 |
| Style: One | Construction: Wood/Frame,Stone,Composition Siding |
| Bedrooms: 4 | Baths: 5 |
| Cooling: Central Air | Heating: Forced Air,Zoned |
| Total SqFt: 4,154ft² | Finished SqFt: 2,093ft² |
| Above Ground SqFt: 2,093ft² | Acreage: 0.31 acres |
| Lot Size: 13,581ft² |
Room Sizes
| Office/Study: 10ft x 11ft | Dining Room: 9ft x 12ft |
| Laundry Room: 6ft x 8ft | Kitchen: 12ft x 18ft |
| Living Room: 11ft x 13ft | Family Room: 14ft x 15ft |
| Master Bedroom: 14ft x 15ft | Bedroom 2: 10ft x 11ft |
| Bedroom 3: 15ft x 25ft | Bedroom 4: 15ft x 16ft |
School Information
| District: ST Vrain Dist RE 1J |
| Elementary: Soaring Heights PK-8 |
| Middle: Soaring Heights PK-8 |
| High: Erie |
Taxes & Fees
| Tax Amount: $3,124 |
| Tax Year: 2019 |
| HOA Fee: $55.00 |
Additional Information
| Fireplaces: Circulating,Gas,Gas Logs Included,Family/Recreation Room Fireplace |
| Outdoor Features: Patio,Deck, Garage Door Opener, Oversized, Lighting, Kennel/Dog Run, Curbs, Gutters, Sidewalks, Fire Hydrant within 500 Feet, Lawn Sprinkler System, Mineral Rights Excluded, Cul-De-Sac, Sloped, Abuts Public Open Space, Within City Limits |
| Common Amenities: Park,Hiking/Biking Trails |
| Road Access: City Street |
| Disabled Access: Low Carpet,Main Floor Bath,Main Level Bedroom,Main Level Laundry |
| New Financing: Cash,Conventional,FHA,VA Loan |
| Construction: Wood/Frame,Stone,Composition Siding |
| Energy Features: Southern Exposure,Thermostat, Window Coverings, Double Pane Windows |
| Utilities: Natural Gas Available,Electricity Available,Cable Available |

