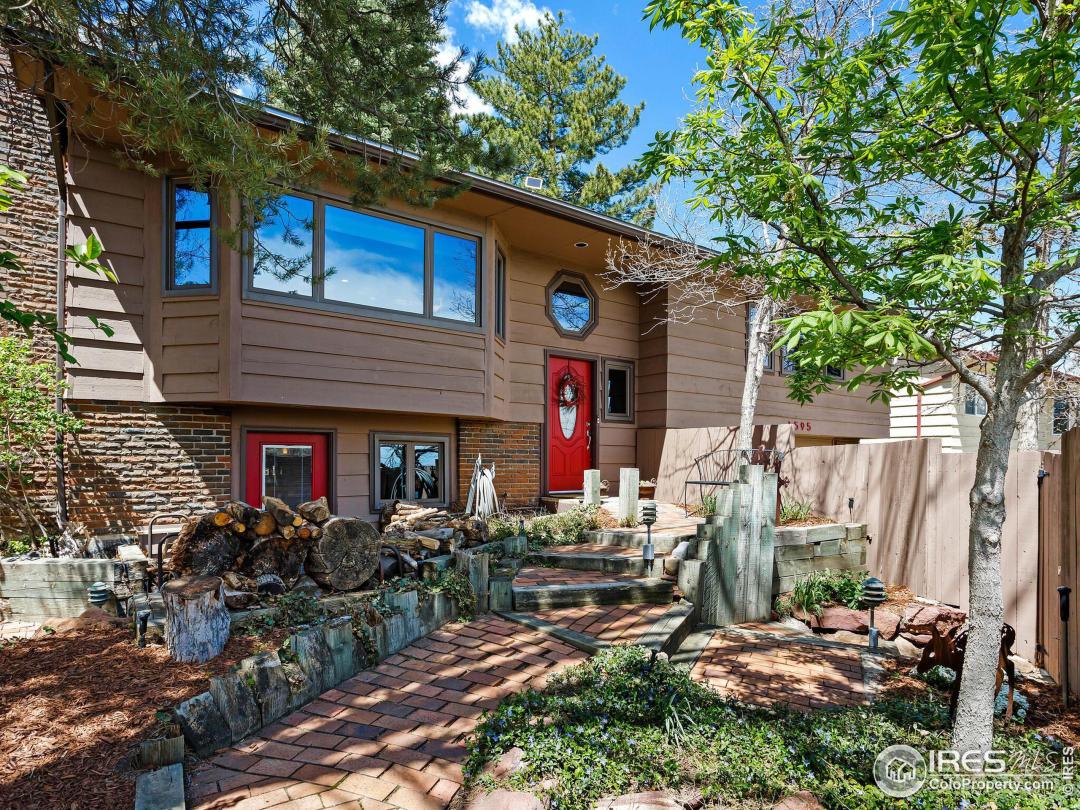$1,375,000
2 Bedrooms ,
3 Bathrooms
Property Description
Charming and well-maintained 2-level nestled in the heart of South Boulder with beautiful views just across from Viele Lake. Enjoy privacy and you will be enchanted with the magical "secret garden" with meandering brick walkways, mature greenery, a tranquil water feature, place to dine al fresco, plus a cozy fire pit spot. Inside the home, you'll find an abundance of character in the living room with built-in shelving, dining room with additional cabinetry and beverage refrigerator, and good working kitchen. The primary suite offers a beautifully appointed 5-piece bath, ample walk-in closet, and an office niche for your daily connections. Lovely lower level suite works as a second bedroom, family room, home office, or hobby room, with an attached bath, closet space, and a fabulous wood-burning fireplace, the possibilities are endless. Perched above Gillaspie, you will have unmatched views of Viele Lake and the community park from your living room windows. Located within walking distanGeneral Features
| MLS: 987348 | Status: Sold |
| Listing Office: LIV Sotheby's Intl Realty | Listing Office Phone: 303-443-6161 |
| Virtual Tour: https://seehouseat.com/2125213?idx=1 | Style: Raised Ranch |
| Construction: Wood/Frame,Brick/Brick Veneer,Wood Siding | Bedrooms: 2 |
| Baths: 3 | Cooling: Evaporative Cooling,Ceiling Fan(s) |
| Heating: Forced Air | Total SqFt: 1,820ft² |
| Finished SqFt: 1,760ft² | Above Ground SqFt: 1,760ft² |
| Acreage: 0.20 acres | Lot Size: 8,730ft² |
Room Sizes
| Dining Room: 10ft x 10ft | Laundry Room: 3ft x 6ft |
| Kitchen: 7ft x 15ft | Living Room: 15ft x 17ft |
| Master Bedroom: 12ft x 16ft | Bedroom 2: 12ft x 22ft |
School Information
| District: Boulder Valley Dist RE2 |
| Elementary: Mesa |
| Middle: Southern Hills |
| High: Fairview |
Taxes & Fees
| Tax Amount: $5,528 |
| Tax Year: 2022 |
Additional Information
| Fireplaces: Insert,Family/Recreation Room Fireplace,Single Fireplace |
| Outdoor Features: Patio,Deck, Garage Door Opener, Lighting, Storage, Curbs, Gutters, Sidewalks, Fire Hydrant within 500 Feet, Lawn Sprinkler System, Level, Abuts Park, Abuts Public Open Space, Within City Limits |
| Road Access: City Street |
| Disabled Access: Level Lot,Level Drive,Stall Shower |
| New Financing: Cash,Conventional,VA Loan |
| Construction: Wood/Frame,Brick/Brick Veneer,Wood Siding |
| Energy Features: , Window Coverings, Bay Window(s), Double Pane Windows |
| Utilities: Natural Gas Available,Electricity Available,Cable Available |

