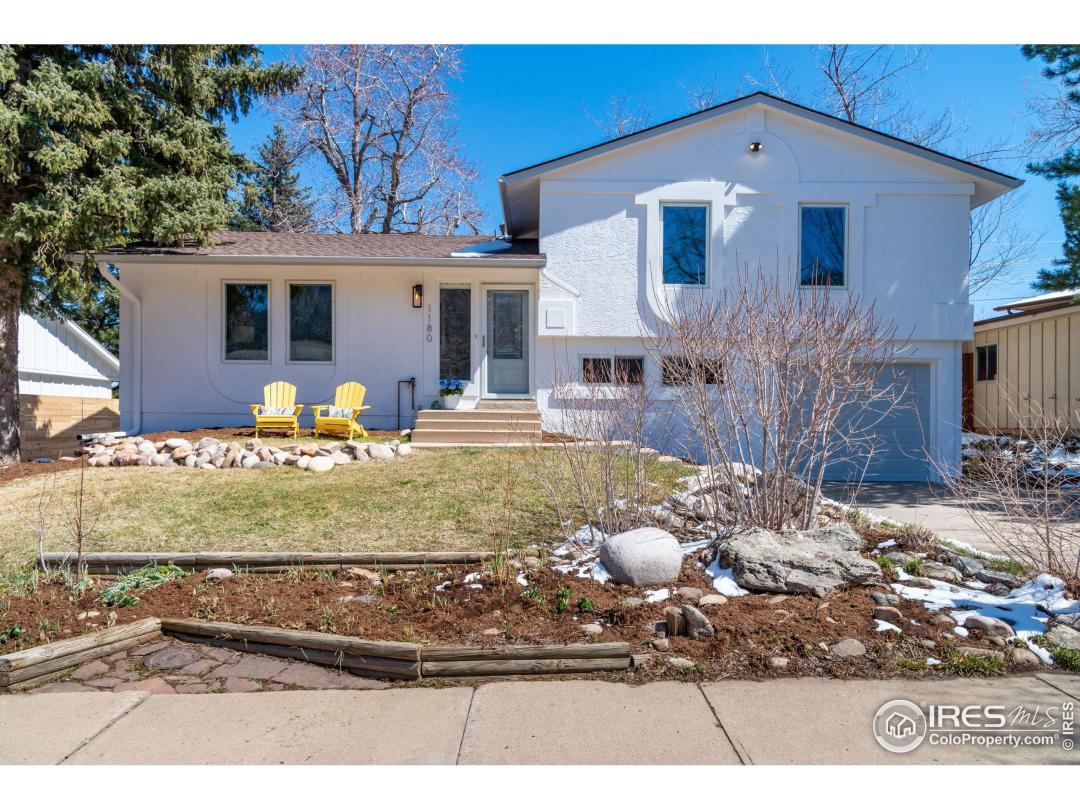$1,295,000
4 Bedrooms ,
3 Bathrooms
Property Description
Wonderful west facing, light filled interior with flatiron views from living room and 2 bedrooms. Tons of improvements throughout the home. Freshly painted interior and exterior, refinished hardwood floors on main level, new gas fireplace with tile surround, updated kitchen with newer stainless steel appliances and stainless steel hood, lots of counter space with new wood butcher block countertop, windows replaced by Renewal by Anderson windows. Lots of living space with generous sized bonus room on lower level, can be used for office, hobby, or play room with stylish barn door. Large non conforming bedroom in basement level. Generous sized back yard with deck and patio allowing lots of room for entertaining. Excellent location near hiking trails, top rated schools, grocery stores and restaurants. A house that says home!General Features
| MLS: 985071 | Status: Sold |
| Listing Office: RE/MAX of Boulder, Inc | Listing Office Phone: 303-449-7000 |
| Virtual Tour: http://www.listingsmagic.com/245503 | Style: Tri-Level |
| Construction: Wood/Frame | Bedrooms: 4 |
| Baths: 3 | Cooling: Central Air |
| Heating: Forced Air | Total SqFt: 2,149ft² |
| Finished SqFt: 1,224ft² | Above Ground SqFt: 1,224ft² |
| Acreage: 0.16 acres | Lot Size: 7,032ft² |
Room Sizes
| Office/Study: 12ft x 12ft | Dining Room: 9ft x 11ft |
| Laundry Room: 7ft x 6ft | Kitchen: 10ft x 16ft |
| Living Room: 12ft x 17ft | Master Bedroom: 12ft x 15ft |
| Bedroom 2: 10ft x 12ft | Bedroom 3: 9ft x 11ft |
| Bedroom 4: 11ft x 20ft |
School Information
| District: Boulder Valley Dist RE2 |
| Elementary: Bear Creek |
| Middle: Southern Hills |
| High: Fairview |
Taxes & Fees
| Tax Amount: $6,076 |
| Tax Year: 2022 |
Additional Information
| Outdoor Features: Deck, , Lighting, , Curbs, Gutters, Sidewalks, Lawn Sprinkler System |
| Road Access: City Street |
| New Financing: Cash,Conventional |
| Construction: Wood/Frame |
| Energy Features: , |
| Utilities: Natural Gas Available,Electricity Available |

