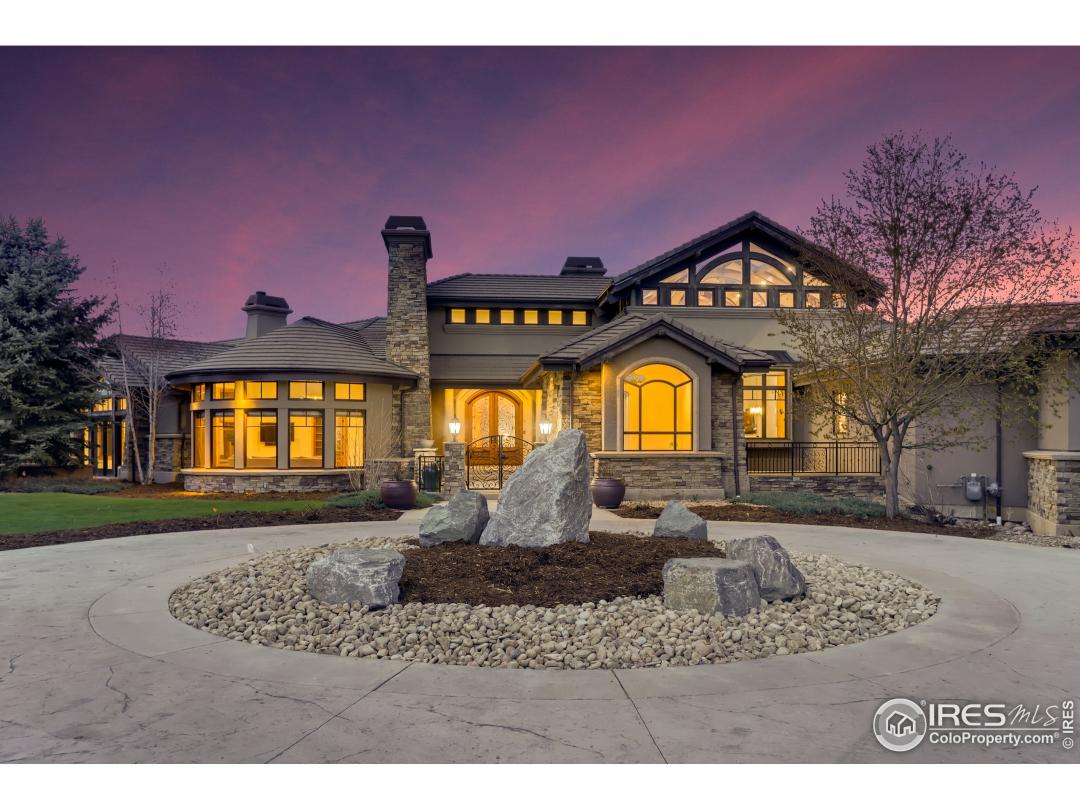$2,850,000
5 Bedrooms ,
6 Bathrooms
Property Description
Stunning Custom Ranch style home in the coveted White Hawk Ranch neighborhood! There is plenty of room with the main floor layout, including an in-law or au pair suite. The great room is an entertainers delight with jaw dropping 26 ft vaulted ceilings, master fireplace and full bar all connected to the open gourmet kitchen. Updates include new painting inside, new light fixtures throughout, new workout room, new 2 car detached garage (total of 5 cars) + more. The master suite is luxury at its finest! Remodeled master bath w/ spa area, brand new soaking tub & steam shower. Brand new California closet w/ personal washer & dryer, light up shoe rack & accessory drawer. This floor plan allows for nice separation of space but still feels like home. East wing has in-law suite and two more en suite bedrooms. Lower level walkout has workout room, theater room, guest suite, sauna, wine cellar & entertaining bar area. You won't be disappointed!General Features
| MLS: 910120 | Status: Sold |
| Listing Office: WK Real Estate | Listing Office Phone: 303-443-2240 |
| Style: One | Construction: Stone,Stucco |
| Bedrooms: 5 | Baths: 6 |
| Cooling: Central Air,Ceiling Fan(s) | Heating: Forced Air |
| Total SqFt: 10,354ft² | Finished SqFt: 7,009ft² |
| Above Ground SqFt: 7,009ft² | Acreage: 1.18 acres |
| Lot Size: 51,401ft² |
Room Sizes
| Office/Study: 19ft x 17ft | Dining Room: 19ft x 14ft |
| Laundry Room: 26ft x 21ft | Kitchen: 24ft x 20ft |
| Living Room: 26ft x 21ft | Family Room: 37ft x 32ft |
| Great Room: 40ft x 24ft | Master Bedroom: 40ft x 17ft |
| Bedroom 2: 21ft x 19ft | Bedroom 3: 15ft x 12ft |
| Bedroom 4: 19ft x 16ft | Bedroom 5: 18ft x 16ft |
School Information
| District: Boulder Valley Dist RE2 |
| Elementary: Douglass |
| Middle: Platt |
| High: Centaurus |
Taxes & Fees
| Tax Amount: $22,883 |
| Tax Year: 2019 |
| HOA Fee: $180.00 |
Additional Information
| Fireplaces: 2+ Fireplaces,Gas,Gas Logs Included,Living Room,Family/Recreation Room Fireplace,Primary Bedroom,Great Room,Basement |
| Outdoor Features: Patio,Deck,Enclosed, Garage Door Opener, Oversized, Gas Grill, , Cul-De-Sac, Abuts Public Open Space |
| Disabled Access: Level Lot,Main Floor Bath,Main Level Bedroom,Main Level Laundry |
| New Financing: Cash,Conventional |
| Construction: Stone,Stucco |
| Energy Features: Thermostat, Window Coverings, Skylight(s), Double Pane Windows |
| Utilities: Natural Gas Available,Electricity Available,Cable Available |

