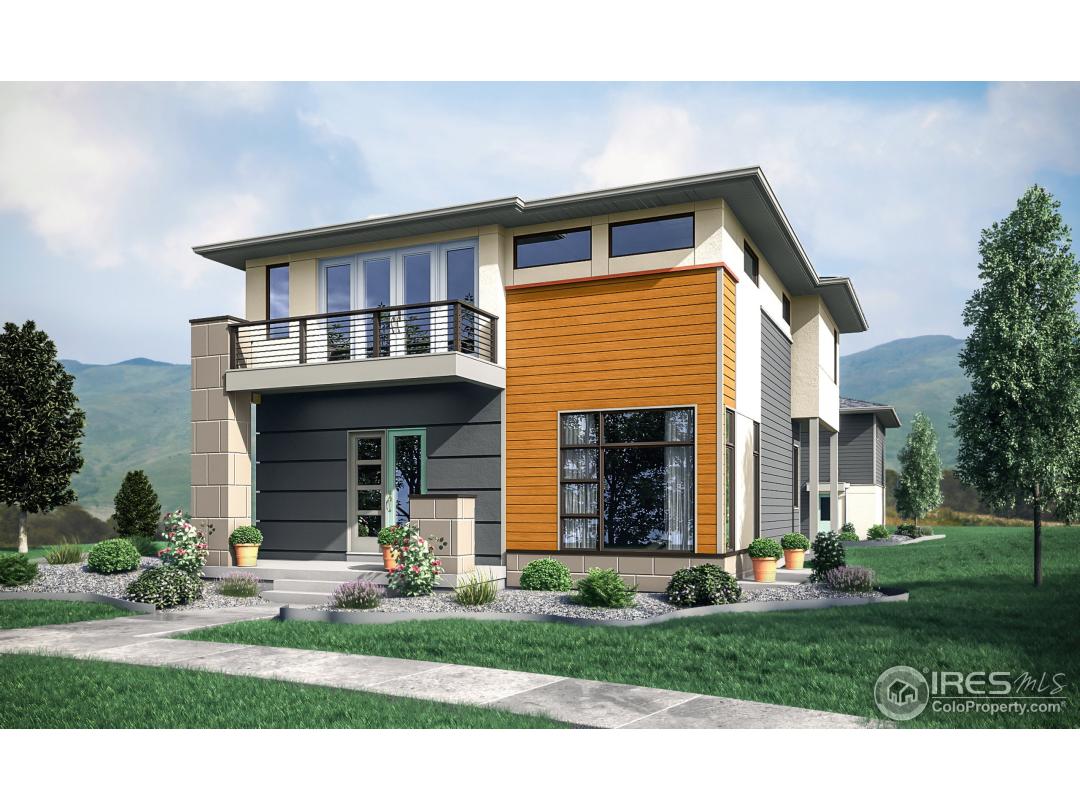Property Description
Just steps from Prospect's newest park & situated on one of the larger lots, this home features distinctive windows, hip roof lines & metal accents. Main floor w/white oak floors & 10' ceilings; living/dining area open to kitchen w/large quartz island. Private study/bedroom w/views of park. Upstairs--Master Suite w/private deck, Loft; Beds 2 & 3 share hall bath w/dual vanity sinks. Detached garage includes unfinished space above for future artist studio or rental apartment. Designer finishes!General Features
| MLS: 840198 | Status: Sold |
| Listing Office: Markel Homes | Listing Office Phone: 303-449-8689 |
| Style: Two | Construction: Wood/Frame,Metal Siding,Composition Siding,Stucco,Painted/Stained |
| Bedrooms: 5 | Baths: 4 |
| Cooling: Central Air | Heating: Forced Air |
| Total SqFt: 4,176ft² | Finished SqFt: 3,053ft² |
| Above Ground SqFt: 3,053ft² | Acreage: 0.20 acres |
| Lot Size: 8,557ft² |
Room Sizes
| Dining Room: 13ft x 14ft | Laundry Room: 6ft x 9ft |
| Kitchen: 15ft x 13ft | Living Room: 12ft x 21ft |
| Family Room: 12ft x 14ft | Great Room: 23ft x 11ft |
| Master Bedroom: 14ft x 16ft | Bedroom 2: 12ft x 12ft |
| Bedroom 3: 12ft x 12ft | Bedroom 4: 11ft x 11ft |
| Bedroom 5: 11ft x 10ft |
School Information
| District: ST Vrain Dist RE 1J |
| Elementary: Burlington |
| Middle: Sunset Middle |
| High: Niwot |
Taxes & Fees
| Tax Amount: $1,830 |
| Tax Year: 2016 |
| HOA Fee: $94.23 |
Additional Information
| Fireplaces: Gas,Gas Logs Included,Living Room |
| Outdoor Features: Patio, Alley Access, Oversized, Lighting, Balcony, , Curbs, Gutters, Sidewalks, Fire Hydrant within 500 Feet, Water Rights Excluded, Mineral Rights Excluded, Level |
| Common Amenities: Playground,Park |
| Road Access: City Street,Alley |
| New Financing: Cash,Conventional |
| Construction: Wood/Frame,Metal Siding,Composition Siding,Stucco,Painted/Stained |
| Energy Features: HVAC,Thermostat,Energy Rated, Double Pane Windows |
| Utilities: Natural Gas Available,Electricity Available,Cable Available |

