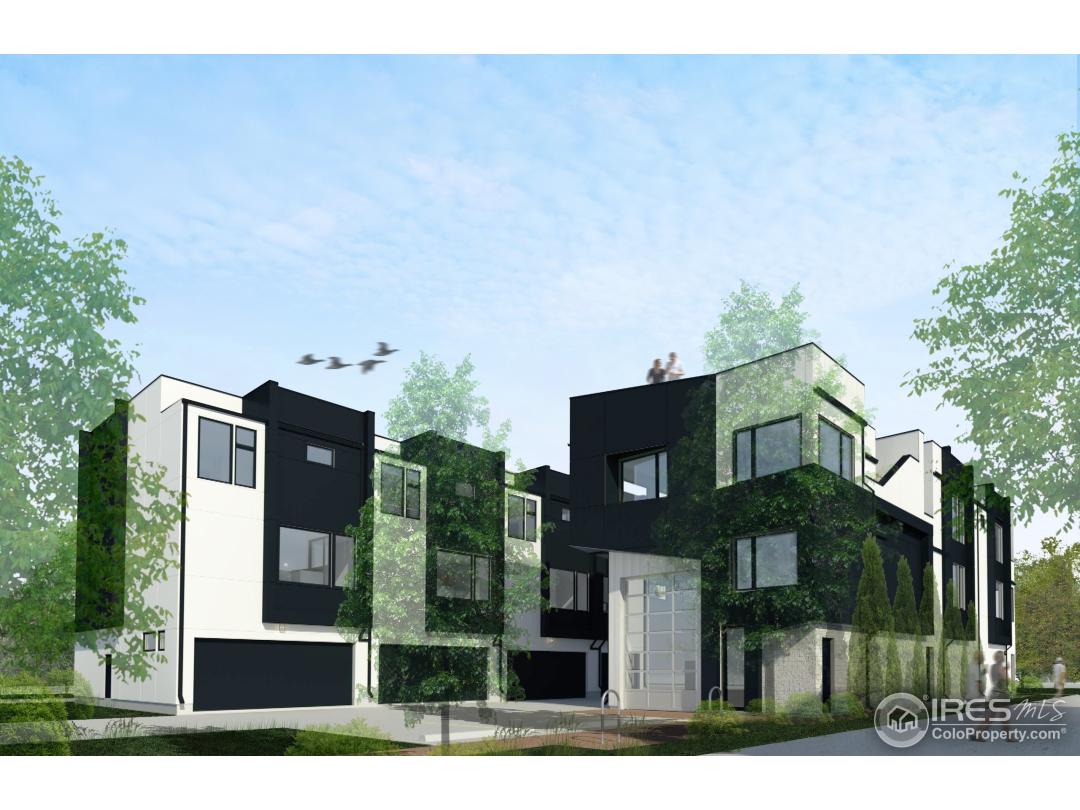Property Description
Welcome to an exclusive enclave of premium townhome style condominiums. Upscale units integrate modern design inside and out! Features include a large up yard patio with unobstructed views of the mountains, hardwood floors, granite counter tops, stainless steel appliances & open floor plan. 2 master bedrooms each have private bathrooms & walk in closets. Reserve yours now & choose your interior finishes from designer selections included in the price!Virtual tours: longspeaktownhomes.comGeneral Features
| MLS: 869786 | Status: Sold |
| Listing Office: HomeSmart | Listing Office Phone: 303-858-8100 |
| Style: Three Or More | Construction: Wood/Frame |
| Bedrooms: 2 | Baths: 3 |
| Cooling: Central Air | Heating: Forced Air |
| Total SqFt: 1,264ft² | Finished SqFt: 1,264ft² |
| Above Ground SqFt: 1,264ft² |
Room Sizes
| Dining Room: 9ft x 14ft | Kitchen: 11ft x 14ft |
| Living Room: 16ft x 9ft | Master Bedroom: 10ft x 12ft |
| Bedroom 2: 10ft x 12ft |
School Information
| District: ST Vrain Dist RE 1J |
| Elementary: Northridge |
| Middle: Longs Peak |
| High: Longmont |
Taxes & Fees
| Tax Year: 2018 |
| HOA Fee: $140.00 |
Additional Information
| Outdoor Features: Deck, , Lighting, , Curbs, Gutters, Sidewalks, Fire Hydrant within 500 Feet |
| Common Amenities: None |
| Road Access: City Street |
| New Financing: Cash,Conventional,FHA,VA Loan |
| Construction: Wood/Frame |
| Energy Features: , |

