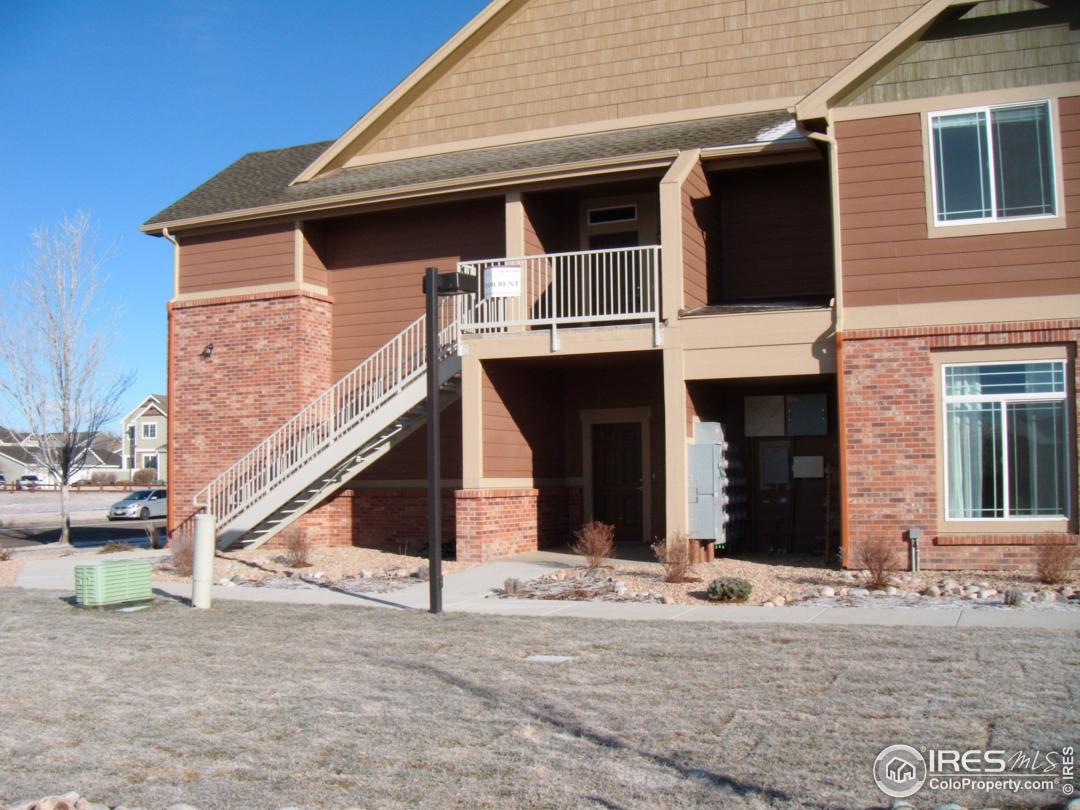Property Description
SW corner ground level unit offers great natural light, foothills/continental divide views from living room & 2 BRs incl master suite. Nice ceiling height & flow to the floorplan, high end finishes incl wood flooring, granite counters, stainless appl, and gas fp in the living room. All appliances are included in the sale, all window coverings are installed! Great alternative to new construction, never occupied. Close to Union Reservoir, easy access throughout town. Ready for quick occupancy!General Features
| MLS: 872806 | Status: Sold |
| Listing Office: RE/MAX of Boulder, Inc | Listing Office Phone: 303-449-7000 |
| Style: One | Construction: Wood/Frame,Brick/Brick Veneer |
| Bedrooms: 3 | Baths: 2 |
| Cooling: Central Air | Heating: Forced Air |
| Total SqFt: 1,308ft² | Finished SqFt: 1,308ft² |
| Above Ground SqFt: 1,308ft² |
Room Sizes
| Dining Room: 6ft x 11ft | Laundry Room: 2ft x 3ft |
| Kitchen: 10ft x 11ft | Living Room: 12ft x 17ft |
| Master Bedroom: 12ft x 16ft | Bedroom 2: 10ft x 12ft |
| Bedroom 3: 10ft x 11ft |
School Information
| District: ST Vrain Dist RE 1J |
| Elementary: Rocky Mountain |
| Middle: Trail Ridge |
| High: Skyline |
Taxes & Fees
| Tax Amount: $150 |
| Tax Year: 2018 |
| HOA Fee: $220.00 |
Additional Information
| Fireplaces: Gas,Living Room |
| Outdoor Features: Patio, , , , Corner Lot |
| Common Amenities: Pool,Park |
| Disabled Access: Main Floor Bath,Main Level Bedroom,Stall Shower,Main Level Laundry |
| New Financing: Cash,Conventional |
| Construction: Wood/Frame,Brick/Brick Veneer |
| Energy Features: HVAC,Thermostat, Window Coverings, Double Pane Windows |
| Utilities: Natural Gas Available |

