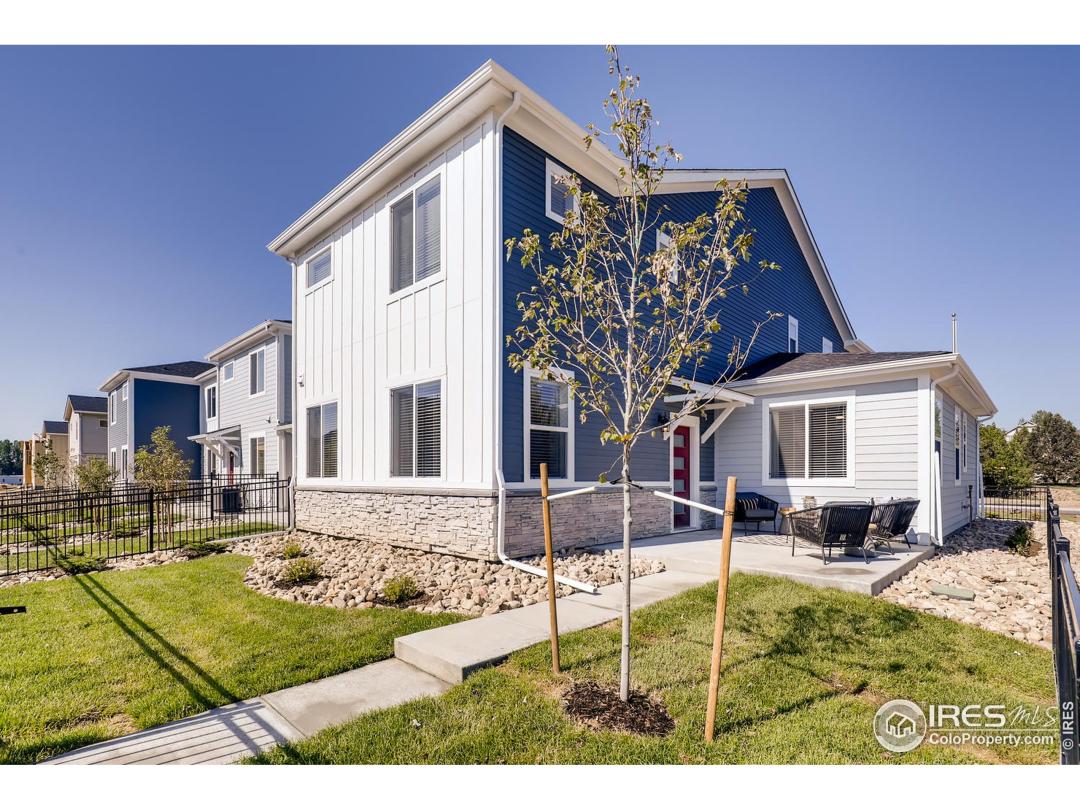Property Description
Maintenance Free Living in SW Longmont! New Construction Award-Winning Primrose townhome with late summer completion. MAIN LEVEL MASTER SUITE plus second Master Suite upstairs. End Unit, Open Floor Plan, Gourmet Kitchen w/SS Appliances incl. Gas C-Top/Chimney Hood, Upgraded Cabs, w/HW,Laminate/Tile in All Wet Areas,2-Car Garage, Driveway, Fenced-in Yard w/Porch, A/C, Blinds, More!. Close to Shopping, Dining, Entertainment and Recreational Activities! Sales Center & Models:784 Stonebridge DrGeneral Features
| MLS: 871286 | Status: Sold |
| Listing Office: DFH Colorado Realty LLC | Listing Office Phone: 720-457-5829 |
| Style: Two | Construction: Wood/Frame,Stone,Composition Siding |
| Bedrooms: 4 | Baths: 4 |
| Cooling: Central Air | Heating: Forced Air |
| Total SqFt: 2,356ft² | Finished SqFt: 2,356ft² |
| Above Ground SqFt: 2,356ft² |
Room Sizes
| Kitchen: 12ft x 16ft | Great Room: 13ft x 20ft |
| Master Bedroom: 13ft x 18ft | Bedroom 2: 12ft x 16ft |
| Bedroom 3: 10ft x 15ft | Bedroom 4: 10ft x 14ft |
School Information
| District: ST Vrain Dist RE 1J |
| Elementary: Eagle Crest |
| Middle: Altona |
| High: Silver Creek |
Taxes & Fees
| Tax Year: 2019 |
| HOA Fee: $225.00 |
Additional Information
| Outdoor Features: , , , , Sidewalks, Cul-De-Sac |
| Common Amenities: Park |
| Road Access: City Street |
| New Financing: Cash,Conventional,FHA,VA Loan |
| Construction: Wood/Frame,Stone,Composition Siding |
| Energy Features: , |
| Utilities: Natural Gas Available |

