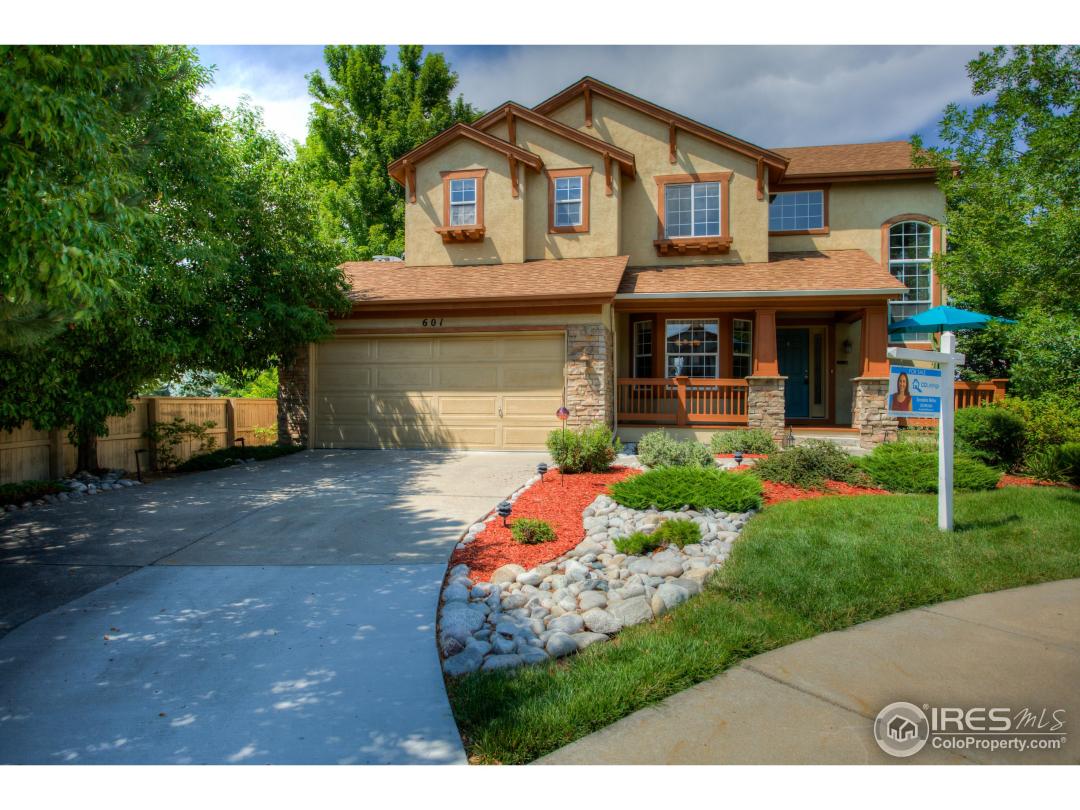Property Description
Welcome home to this beautiful former model home! Gorgeous travertine tile flooring on the main floor, gas line for stove, huge kitchen island, open floor plan, large outdoor deck, updated fireplace, plantation shutters. Retreat upstairs to the comfortable loft with beautiful built-ins or to the master bedroom with mountain views and attached 5 piece bath. Radon mitigation was installed in 2018. Also has an all stucco exterior, no wood siding. This home has been well maintained and loved!General Features
| MLS: 857395 | Status: Sold |
| Listing Office: Canzell Realty | Listing Office Phone: 720-515-4781 |
| Style: Two | Construction: Wood/Frame,Stucco |
| Bedrooms: 3 | Baths: 3 |
| Cooling: Central Air | Heating: Forced Air |
| Total SqFt: 2,908ft² | Finished SqFt: 2,000ft² |
| Above Ground SqFt: 2,000ft² | Acreage: 0.16 acres |
| Lot Size: 7,000ft² |
Room Sizes
| Laundry Room: 6ft x 5ft | Kitchen: 13ft x 9ft |
| Master Bedroom: 16ft x 11ft |
School Information
| District: ST Vrain Dist RE 1J |
| Elementary: Red Hawk |
| Middle: Erie |
| High: Erie |
Taxes & Fees
| Tax Amount: $2,469 |
| Tax Year: 2017 |
| HOA Fee: $155.00 |
Additional Information
| Fireplaces: Electric |
| Outdoor Features: Patio,Deck, Garage Door Opener, , , Curbs, Gutters, Sidewalks, Fire Hydrant within 500 Feet, Lawn Sprinkler System, Cul-De-Sac, Corner Lot, Within City Limits |
| Common Amenities: Park |
| Road Access: City Street |
| New Financing: Cash,Conventional,FHA,VA Loan |
| Construction: Wood/Frame,Stucco |
| Energy Features: , Window Coverings, Bay Window(s) |
| Utilities: Natural Gas Available,Cable Available |

