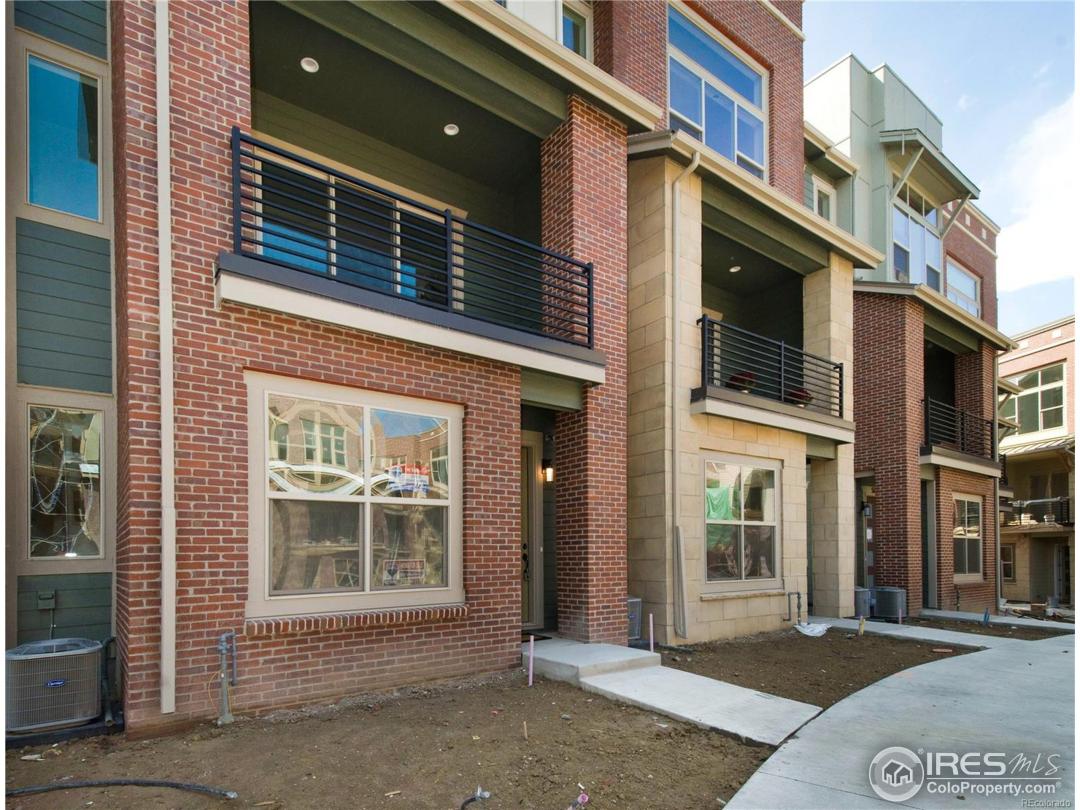Property Description
Largest of new 2018 Remington models. 3 BD, 4BA. 10' ceilings. Guest suite w/ 3/4 bath. 2-car attached garage. 2nd floor has open floor plan & glass sliding doors to covered balcony above courtyard. Kitchen has granite counters, maple cabinets, pantry & black S/S appliances. 3rd floor has master suite, 3rd bedroom & full bath, laundry & storage. Master Suite has 12' ceilings & walk-in closet. Rough-in plumbing for utility sink in laundry, appliances included. Short walk to shopping & diningGeneral Features
| MLS: 861634 | Status: Sold |
| Listing Office: RE/MAX Alliance-Arvada | Listing Office Phone: 303-420-5352 |
| Style: Tri-Level | Construction: Wood/Frame |
| Bedrooms: 3 | Baths: 4 |
| Cooling: Central Air | Heating: Forced Air |
| Total SqFt: 1,775ft² | Finished SqFt: 1,775ft² |
| Above Ground SqFt: 1,775ft² |
Room Sizes
School Information
| District: Boulder Valley Dist RE2 |
| Elementary: Monarch |
| Middle: Monarch |
| High: Monarch |
Taxes & Fees
| Tax Amount: $1,980 |
| Tax Year: 2017 |
Additional Information
| Outdoor Features: , , Balcony, , |
| Common Amenities: Extra Storage |
| Road Access: City Street |
| New Financing: Cash,Conventional,FHA |
| Construction: Wood/Frame |
| Energy Features: , |
| Utilities: Natural Gas Available,Electricity Available,Cable Available |

