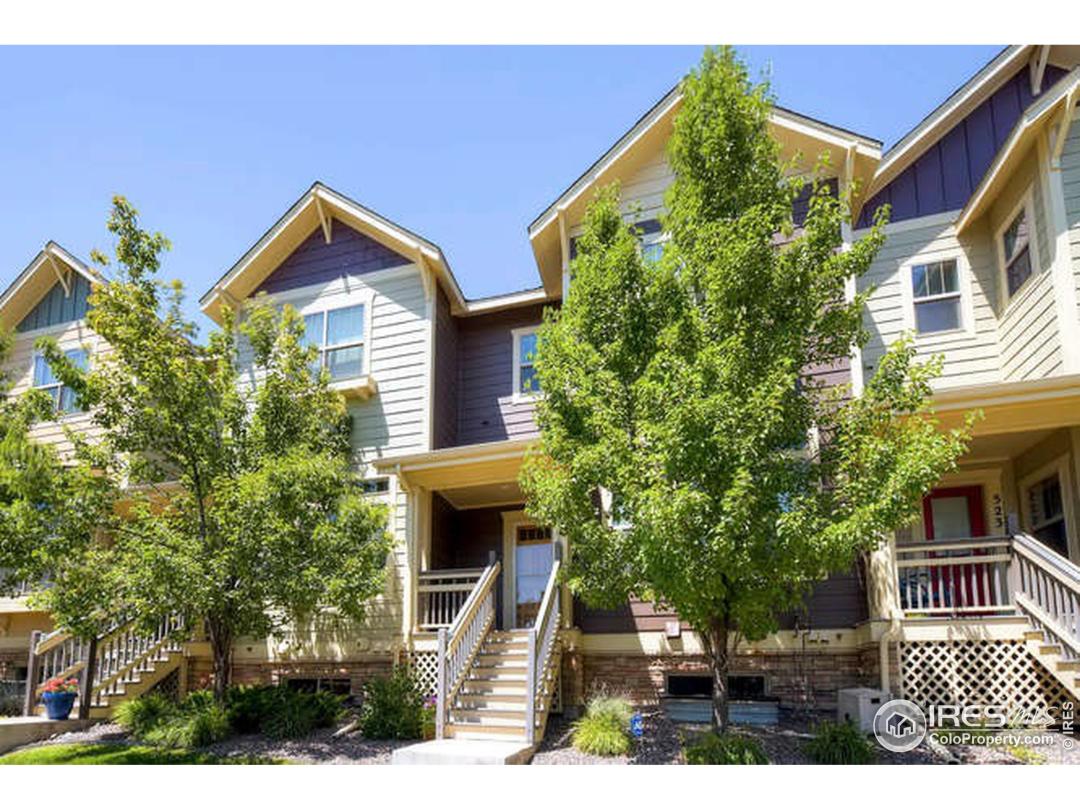Property Description
AMAZING MTN VIEWS at Anna's Farm w/ Upgrades galore! Gleaming HW floors on main levels. Open kitchen w/granite, BFast Bar, maple cabinets & SS appliances. Loft-style dining room overlooks living room w/gas FP & 1/2 bath. Master Suite has walk-in closet, vaulted ceilings & stunning 5 pc-bath. Rear deck w/serious views. Central Vac System. Attached 2-car garage & full unfinished basement. Built Green, Energy Star Certified, low-maintenance living.General Features
| MLS: 797474 | Status: Sold |
| Listing Office: Flagship Realty | Listing Office Phone: 303-981-6865 |
| Style: Tri-Level | Construction: Wood/Frame,Stone |
| Bedrooms: 3 | Baths: 3 |
| Cooling: Central Air,Ceiling Fan(s) | Heating: Forced Air |
| Total SqFt: 1,852ft² | Finished SqFt: 1,404ft² |
| Above Ground SqFt: 1,404ft² | Acreage: 0.04 acres |
| Lot Size: 1,796ft² |
Room Sizes
| Dining Room: 14ft x 11ft | Kitchen: 10ft x 11ft |
| Living Room: 14ft x 13ft | Master Bedroom: 13ft x 13ft |
| Bedroom 2: 10ft x 11ft | Bedroom 3: 10ft x 9ft |
School Information
| District: Boulder Valley Dist RE2 |
| Elementary: Lafayette |
| Middle: Angevine |
| High: Centaurus |
Taxes & Fees
| Tax Amount: $2,102 |
| Tax Year: 2015 |
| HOA Fee: $203.00 |
Additional Information
| Fireplaces: Gas,Living Room |
| Outdoor Features: Deck, , , , |
| Common Amenities: Park |
| New Financing: Cash,Conventional,FHA,VA Loan |
| Construction: Wood/Frame,Stone |
| Energy Features: , Window Coverings |
| Utilities: Natural Gas Available,Electricity Available |

