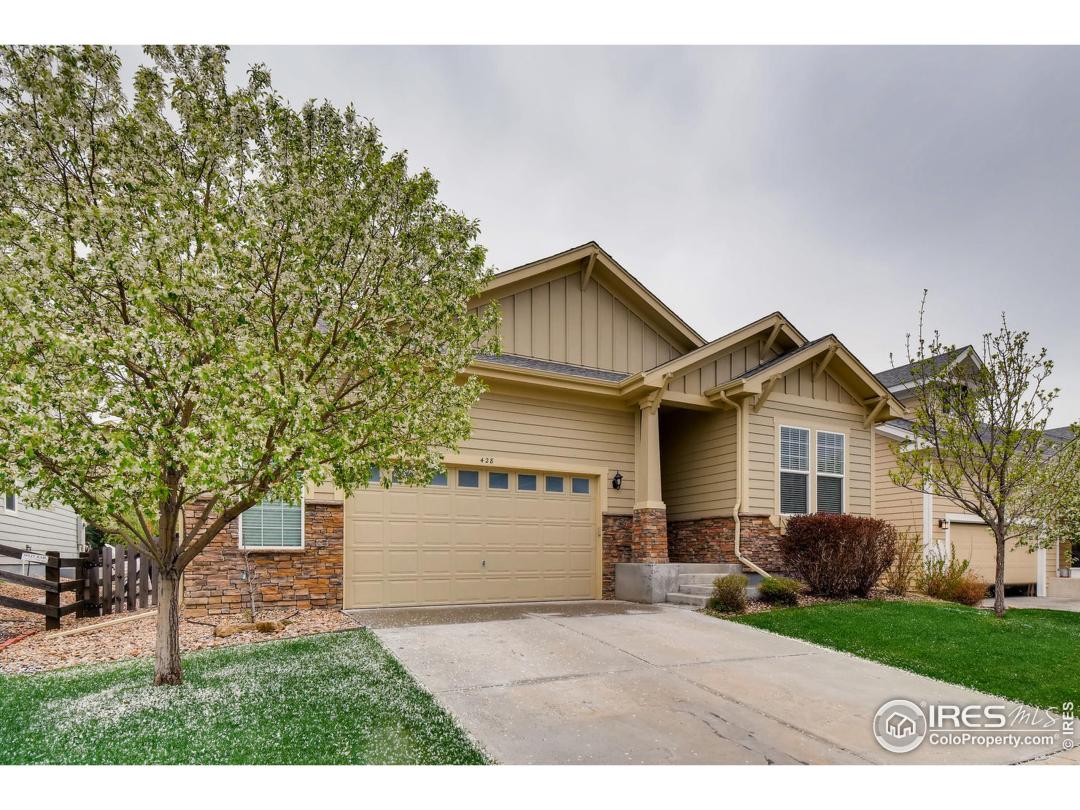Property Description
This ranch offers 3 bedrooms, separate study, 2.5 baths & a 2.5 car garage! Open kitchen boasts espresso cabinets that extend into the breakfast nook & a corner pantry. Entertain in the dining room & relax in the great room that offers a gas fireplace & access to the xeriscaped backyard. Master suite hosts a 5 piece bath & generously sized walk in closet. Two secondary bedrooms utilize a jack & jill bath. Great location near park, Erie Commons community pool & the rec center/library!General Features
| MLS: 880884 | Status: Sold |
| Listing Office: RE/MAX Professionals DTC | Listing Office Phone: 303-799-9898 |
| Style: One | Construction: Wood/Frame |
| Bedrooms: 3 | Baths: 3 |
| Cooling: Central Air | Heating: Forced Air |
| Total SqFt: 3,186ft² | Finished SqFt: 2,077ft² |
| Above Ground SqFt: 2,077ft² | Acreage: 0.14 acres |
| Lot Size: 6,096ft² |
Room Sizes
| Office/Study: 12ft x 10ft | Dining Room: 11ft x 12ft |
| Kitchen: 16ft x 19ft | Great Room: 16ft x 17ft |
| Master Bedroom: 14ft x 13ft | Bedroom 2: 12ft x 10ft |
| Bedroom 3: 10ft x 10ft |
School Information
| District: ST Vrain Dist RE 1J |
| Elementary: Red Hawk |
| Middle: Erie |
| High: Erie |
Taxes & Fees
| Tax Amount: $4,810 |
| Tax Year: 2018 |
| HOA Fee: $42.00 |
Additional Information
| Fireplaces: Gas,Family/Recreation Room Fireplace |
| Outdoor Features: Deck, , , , |
| New Financing: Cash,Conventional,FHA,VA Loan |
| Construction: Wood/Frame |
| Energy Features: , |
| Utilities: Natural Gas Available,Cable Available |

