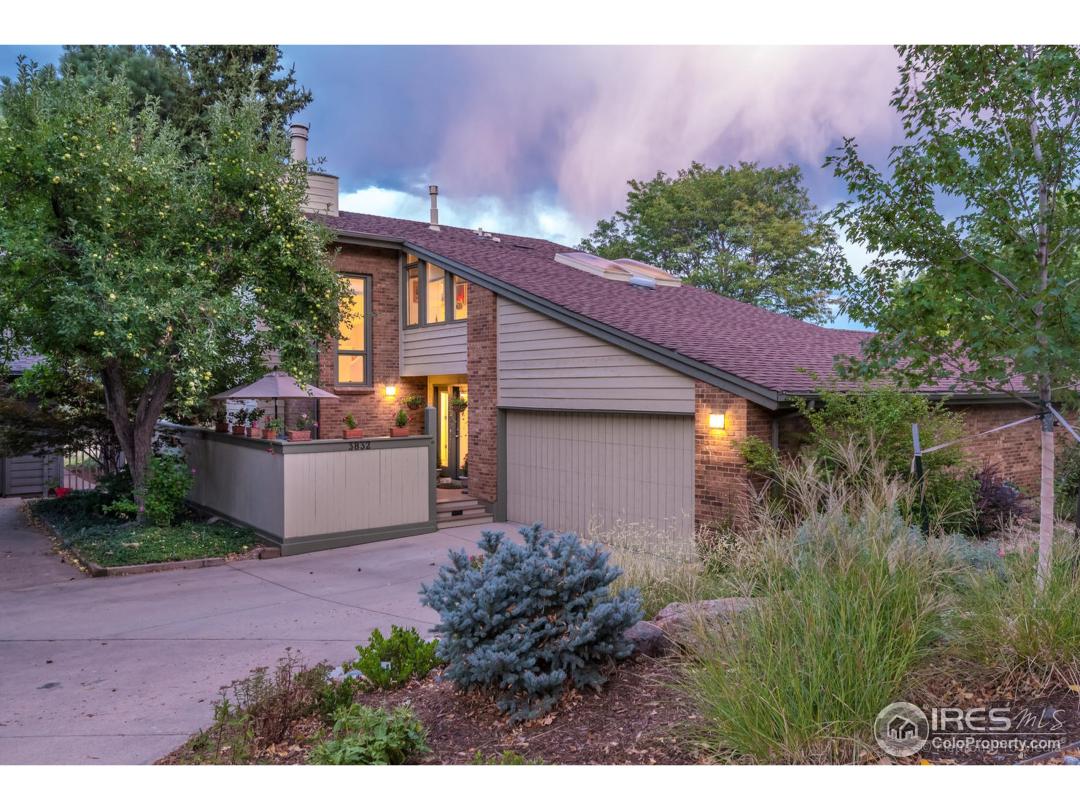Property Description
Beautiful town home located in coveted Wonderland Hills area. Elegantly updated with custom cherry cabinets, stainless steel appliances, hardwood floors on the main floor. Classic home has a taste of modern conveniences with spacious walk in master closet, garage trek storage system, and home automation system. Plenty of features enhance home - upper and lower decks, with private area for soaking in hot tub. Serene location with trails, amenities nearby and close to downtown.General Features
| MLS: 862019 | Status: Sold |
| Listing Office: RE/MAX of Boulder, Inc | Listing Office Phone: 303-449-7000 |
| Style: Two | Construction: Wood Siding |
| Bedrooms: 3 | Baths: 4 |
| Cooling: Central Air,Ceiling Fan(s) | Heating: Forced Air |
| Total SqFt: 2,309ft² | Finished SqFt: 1,634ft² |
| Above Ground SqFt: 1,634ft² | Acreage: 0.14 acres |
| Lot Size: 6,282ft² |
Room Sizes
| Dining Room: 13ft x 16ft | Laundry Room: 8ft x 10ft |
| Kitchen: 10ft x 12ft | Living Room: 14ft x 14ft |
| Family Room: 10ft x 19ft | Master Bedroom: 14ft x 19ft |
| Bedroom 2: 9ft x 10ft | Bedroom 3: 9ft x 10ft |
School Information
| District: Boulder Valley Dist RE2 |
| Elementary: Foothill |
| Middle: Centennial |
| High: Boulder |
Taxes & Fees
| Tax Amount: $6,174 |
| Tax Year: 2017 |
| HOA Fee: $700.00 |
Additional Information
| Outdoor Features: Deck, Garage Door Opener, Balcony, , Sidewalks, Cul-De-Sac, Abuts Public Open Space |
| Common Amenities: Park |
| New Financing: Cash,Conventional |
| Construction: Wood Siding |
| Energy Features: , Window Coverings, Skylight(s) |
| Utilities: Natural Gas Available,Electricity Available,Cable Available |

