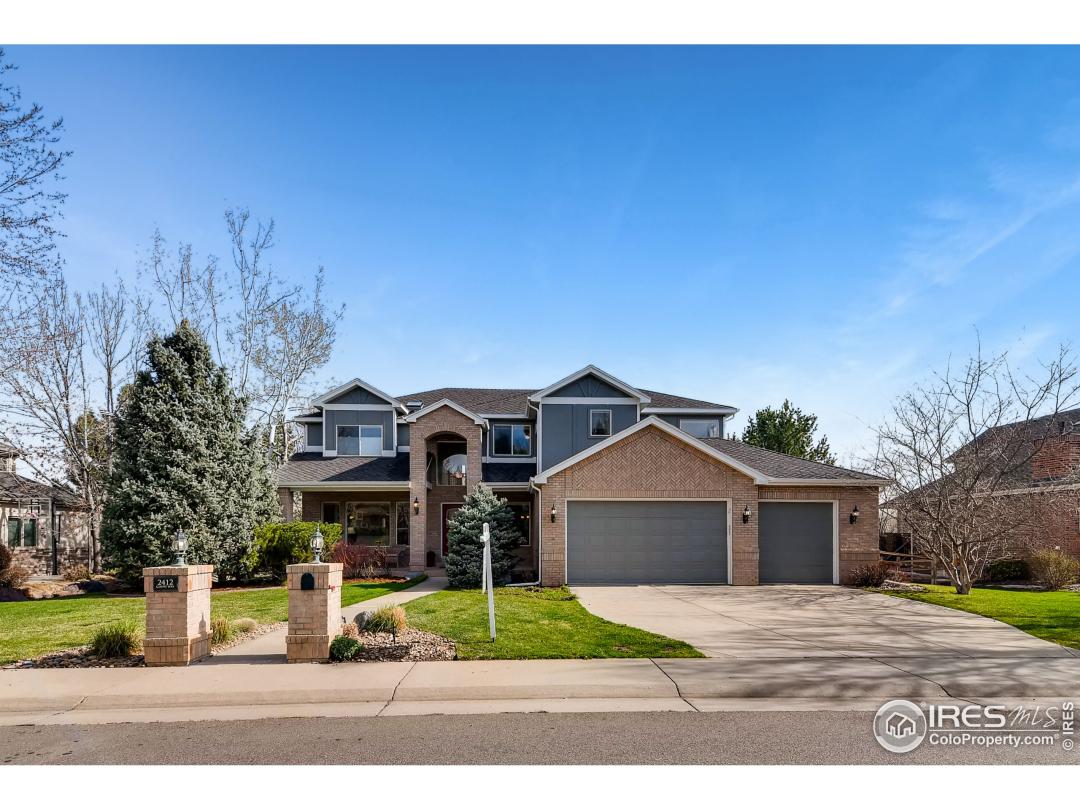Property Description
Stunning Blue Heron Home in a peaceful private setting backs to wide open space w/ lovely mtn & spring/summer lake views! Spacious & updated floor plan offers 2 main floor study's w/ fireplace & built-ins, a generous sized living room w/ 2-story ceilings & windows, gourmet eat-in kitchen w/ island, slab granite & SS appl opens out to expansive deck. 4 Large BDRMS up incl. master suite w/ fireplace & 5-PC bath. Nicely finished garden-level bsmt w/ 2 addtl bdrms, bath, rec/family room & fireplace!General Features
| MLS: 878263 | Status: Sold |
| Listing Office: RE/MAX of Boulder, Inc | Listing Office Phone: 303-449-7000 |
| Style: Two | Construction: Wood/Frame,Brick/Brick Veneer |
| Bedrooms: 6 | Baths: 5 |
| Cooling: Central Air,Ceiling Fan(s) | Heating: Forced Air |
| Total SqFt: 5,750ft² | Finished SqFt: 3,790ft² |
| Above Ground SqFt: 3,790ft² | Acreage: 0.32 acres |
| Lot Size: 14,028ft² |
Room Sizes
| Office/Study: 11ft x 14ft | Dining Room: 12ft x 13ft |
| Laundry Room: 6ft x 9ft | Kitchen: 16ft x 23ft |
| Living Room: 17ft x 24ft | Family Room: 16ft x 21ft |
| Master Bedroom: 16ft x 19ft | Bedroom 2: 16ft x 16ft |
| Bedroom 3: 14ft x 15ft | Bedroom 4: 14ft x 15ft |
| Bedroom 5: 12ft x 15ft |
School Information
| District: Boulder Valley Dist RE2 |
| Elementary: Lafayette |
| Middle: Angevine |
| High: Centaurus |
Taxes & Fees
| Tax Amount: $5,751 |
| Tax Year: 2018 |
| HOA Fee: $400.00 |
Additional Information
| Fireplaces: 2+ Fireplaces,Gas,Living Room,Primary Bedroom,Basement |
| Outdoor Features: Deck, , , , Lawn Sprinkler System, Level, Sloped, Abuts Private Open Space |
| Common Amenities: Clubhouse,Tennis Court(s),Pool,Playground,Park,Hiking/Biking Trails |
| New Financing: Cash,Conventional |
| Construction: Wood/Frame,Brick/Brick Veneer |
| Energy Features: Southern Exposure,Thermostat, Window Coverings, Double Pane Windows |
| Utilities: Natural Gas Available,Electricity Available,Cable Available |

